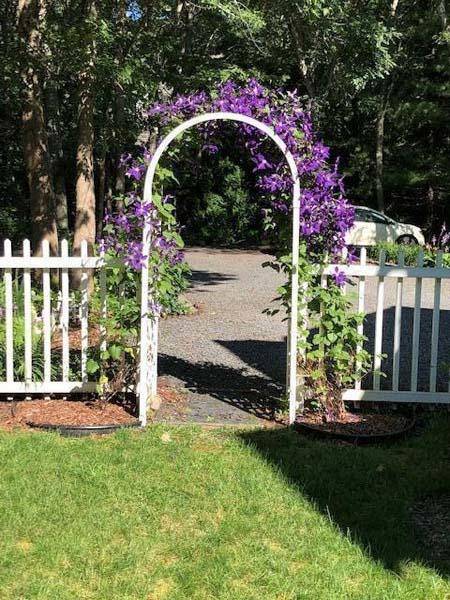For more information regarding the value of a property, please contact us for a free consultation.
31 Ridge Top Road Cotuit, MA 02635
Want to know what your home might be worth? Contact us for a FREE valuation!

Our team is ready to help you sell your home for the highest possible price ASAP
Key Details
Sold Price $525,000
Property Type Single Family Home
Sub Type Single Family Residence
Listing Status Sold
Purchase Type For Sale
Square Footage 1,544 sqft
Price per Sqft $340
MLS Listing ID 22104810
Sold Date 10/15/21
Style Cape
Bedrooms 3
Full Baths 2
HOA Y/N No
Abv Grd Liv Area 1,544
Originating Board Cape Cod & Islands API
Year Built 1993
Annual Tax Amount $3,917
Tax Year 2021
Lot Size 0.520 Acres
Acres 0.52
Special Listing Condition None
Property Description
Serenity abounds this private, custom built Cape Cod home abutting 3 acres of association open space and cranberry bogs as well as 200 plus acres of town conservation. This lovely property boasts: newer architectural shingled roof and gutter system, beautiful hardwoods, a spacious living room with cathedral ceiling, large fireplace with newly lined chimney with wood burning stove and new sliding glass doors leading out to a new Azek deck. The kitchen is light and bright with new stainless steel appliances overlooking dining area leading to private and peaceful sunlit three-season porch. Feeling like you are in the tree-tops this room is perfect for bird-watching, reading, morning coffee or dinner! A welcoming foyer and first floor primary bedroom with new sliding glass doors to deck along with adjoining full bath, complete the first floor of this endearing home. Second floor has an open space for home office along with two additional bedrooms and full bath. In addition, this home has new doors, freshly painted on the inside and out along with new Azek trim. Spacious lot to add a garage if you choose. Start creating your own Cape Cod memories for years to come.
Location
State MA
County Barnstable
Zoning RF
Direction Santuit Road to number 31 Ridge Top. See yard sign.
Rooms
Other Rooms Outbuilding
Basement Full, Walk-Out Access, Interior Entry
Primary Bedroom Level First
Bedroom 2 Second
Bedroom 3 Second
Dining Room Dining Room
Kitchen Kitchen
Interior
Interior Features Cedar Closet(s), Interior Balcony
Heating Hot Water
Cooling Wall Unit(s)
Flooring Hardwood
Fireplaces Number 1
Fireplaces Type Wood Burning
Fireplace Yes
Appliance Dishwasher, Refrigerator, Washer, Dryer - Electric, Water Heater
Basement Type Full,Walk-Out Access,Interior Entry
Exterior
Exterior Feature Yard, Garden
Community Features Conservation Area
View Y/N No
Roof Type Asphalt
Street Surface Paved
Porch Deck
Garage No
Private Pool No
Building
Lot Description Conservation Area, Sloped, Wooded, Cul-De-Sac
Faces Santuit Road to number 31 Ridge Top. See yard sign.
Story 2
Foundation Poured
Sewer Septic Tank, Private Sewer
Water Public
Level or Stories 2
Structure Type Shingle Siding
New Construction No
Schools
Elementary Schools Barnstable
Middle Schools Barnstable
High Schools Barnstable
School District Barnstable
Others
Tax ID 027142002
Acceptable Financing Conventional
Distance to Beach .3 - .5
Listing Terms Conventional
Special Listing Condition None
Read Less




