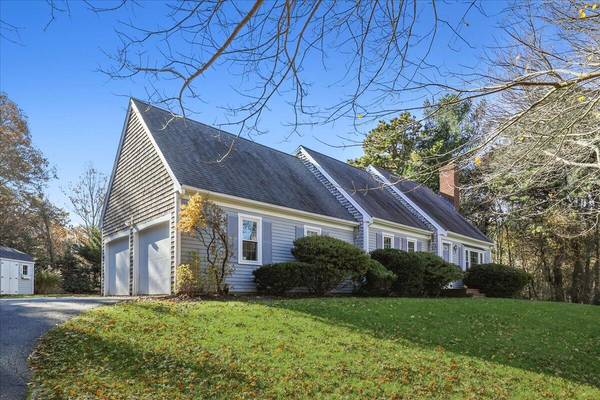For more information regarding the value of a property, please contact us for a free consultation.
260 Percival Drive West Barnstable, MA 02668
Want to know what your home might be worth? Contact us for a FREE valuation!

Our team is ready to help you sell your home for the highest possible price ASAP
Key Details
Sold Price $635,000
Property Type Single Family Home
Sub Type Single Family Residence
Listing Status Sold
Purchase Type For Sale
Square Footage 1,492 sqft
Price per Sqft $425
Subdivision Weekes Crossing
MLS Listing ID 22106840
Sold Date 02/01/22
Style Cape
Bedrooms 4
Full Baths 2
HOA Fees $33/ann
HOA Y/N Yes
Abv Grd Liv Area 1,492
Originating Board Cape Cod & Islands API
Year Built 1994
Annual Tax Amount $4,966
Tax Year 2021
Lot Size 0.840 Acres
Acres 0.84
Special Listing Condition None
Property Description
Live in beautiful Weekes Crossing. This lovely Cape home is situated on a large manicured lot with a lovely set back from the street. The kitchen has been tastefully renovated with Bosch appliances, soapstone countertops and solid wood cabinets. It's a gourmet cook's dream. Use the first floor room as the primary bedroom or an office, with a full bath and laundry located across the hall. Pergo flooring was added throughout the first floor with ceramic tile in the kitchen. The second floor primary bedroom has built-in bookshelves and a large walk-in closet. Two other bedrooms and a beautifully renovated bath with a tub/shower complete the second floor. The basement is partially finished with an entertainment room, bonus room, and lots of storage. New carpeting in 2 bedrooms and the basement. The home has a new efficient gas burner and on-demand hot water. During the summer, enjoy the association pool and tennis courts. Many extras make this a perfect home. Owner is leaving various items (list in documents). Field Card has 4-bedrooms but septic report states 3 (report in Docs). Buyers withdrew offer so back on the market.
Location
State MA
County Barnstable
Zoning RF
Direction 6A to High Street to Percival Dr. Or Exit 63 off Rt. 6 (old exit 4 - Chase Road), which changes to High Street. Right on Percival
Rooms
Other Rooms Outbuilding
Basement Bulkhead Access, Interior Entry, Full, Finished
Primary Bedroom Level Second
Bedroom 2 Second
Bedroom 3 Second
Bedroom 4 First
Dining Room Dining Room
Kitchen Kitchen, Upgraded Cabinets, Kitchen Island, Recessed Lighting
Interior
Interior Features Walk-In Closet(s), Recessed Lighting, Linen Closet
Heating Hot Water
Cooling None
Flooring Laminate, Carpet, Tile
Fireplaces Number 1
Fireplaces Type Wood Burning
Fireplace Yes
Appliance Cooktop, Washer, Wall/Oven Cook Top, Range Hood, Refrigerator, Gas Range, Microwave, Dryer - Electric, Dishwasher, Tankless Water Heater, Gas Water Heater
Laundry Washer Hookup, Gas Dryer Hookup, Shared Full Bath, First Floor
Basement Type Bulkhead Access,Interior Entry,Full,Finished
Exterior
Exterior Feature Yard, Underground Sprinkler
Garage Spaces 2.0
Pool Community
Community Features Common Area, Tennis Court(s), Snow Removal
View Y/N No
Roof Type Pitched,Shingle
Street Surface Paved
Porch Patio
Garage Yes
Private Pool No
Building
Lot Description Gentle Sloping, Cleared, South of 6A
Faces 6A to High Street to Percival Dr. Or Exit 63 off Rt. 6 (old exit 4 - Chase Road), which changes to High Street. Right on Percival
Story 2
Foundation Poured
Sewer Septic Tank
Water Well
Level or Stories 2
Structure Type Clapboard,Shingle Siding
New Construction No
Schools
Elementary Schools Barnstable
Middle Schools Barnstable
High Schools Barnstable
School District Barnstable
Others
Tax ID 110001024
Acceptable Financing Conventional
Distance to Beach 2 Plus
Listing Terms Conventional
Special Listing Condition None
Read Less




