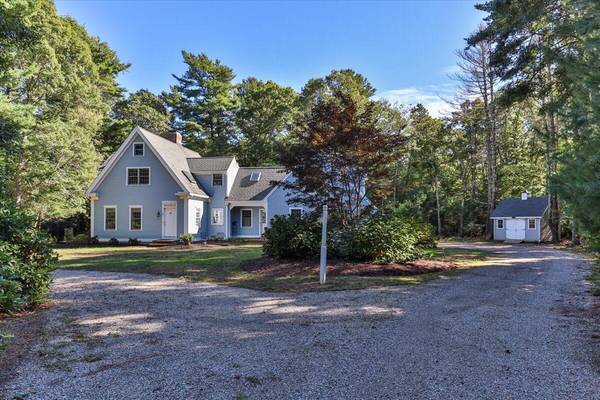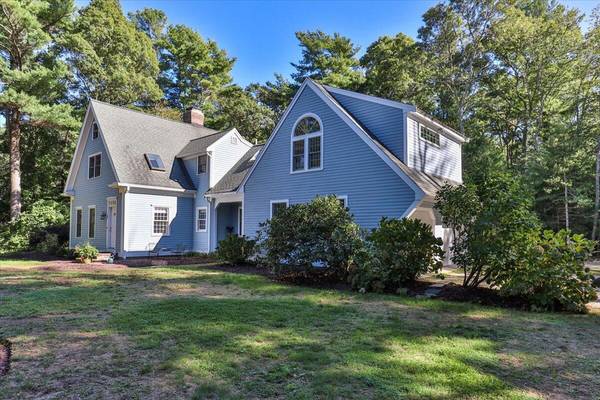For more information regarding the value of a property, please contact us for a free consultation.
101 Curlew Way Cotuit, MA 02635
Want to know what your home might be worth? Contact us for a FREE valuation!

Our team is ready to help you sell your home for the highest possible price ASAP
Key Details
Sold Price $679,000
Property Type Single Family Home
Sub Type Single Family Residence
Listing Status Sold
Purchase Type For Sale
Square Footage 2,038 sqft
Price per Sqft $333
MLS Listing ID 22106071
Sold Date 12/03/21
Style Cape
Bedrooms 3
Full Baths 2
Half Baths 1
HOA Y/N No
Abv Grd Liv Area 2,038
Originating Board Cape Cod & Islands API
Year Built 1987
Annual Tax Amount $5,188
Tax Year 2021
Lot Size 1.000 Acres
Acres 1.0
Special Listing Condition None
Property Description
Located toward the end of a cul de sac road in the seaside village of Cotuit, you find this beautiful Home. Nicely set back on a private 1 acre lot, with a half circle drive and parking for all your friends and family. Welcome inside to the light and bright kitchen with oak cabinets, granite counters, and stainless steel appliances. Lovely dining room has a slider to your new trex deck, with electric awning (2020). Great Room and a Large Living Room, both with a fireplace and wood floors, offer nice room for entertaining. Built ins, dental crown molding, and wainscoting show the attention to detail in this home. Upstairs you will find three bedrooms, including the Large Primary bedroom with sitting room, Private Bath, and Walk in Closet. Full basement with built in storage shelving, 2 car garage with work bench and cabinets. Many updates (2019 to 2021) include, outbuilding, gas heat/hot water system, garage doors, Exterior & Interior professionally painted, new gutters/gutter guards, slider, and many windows by Anderson. Close to the Cahoon Museum, Lowell Park, and Loop Beach. Come see what makes Cotuit so special.
Location
State MA
County Barnstable
Zoning RF
Direction Route 28 to Sandalwood to Curlew to #101.
Rooms
Other Rooms Outbuilding
Basement Bulkhead Access, Full, Interior Entry
Primary Bedroom Level Second
Bedroom 2 Second
Bedroom 3 Second
Dining Room Dining Room
Kitchen Kitchen, Pantry
Interior
Interior Features Walk-In Closet(s), Recessed Lighting, Pantry, HU Cable TV
Heating Hot Water
Cooling None
Flooring Tile, Wood
Fireplaces Number 2
Fireplaces Type Wood Burning
Fireplace Yes
Window Features Skylight(s)
Appliance Dishwasher, Electric Range, Washer, Refrigerator, Microwave, Dryer - Electric, Tankless Water Heater, Gas Water Heater
Laundry Electric Dryer Hookup, Washer Hookup, Laundry Areas, In Kitchen, First Floor
Basement Type Bulkhead Access,Full,Interior Entry
Exterior
Exterior Feature Yard
Garage Spaces 2.0
View Y/N No
Roof Type Asphalt,Pitched
Street Surface Paved
Porch Deck, Porch
Garage Yes
Private Pool No
Building
Lot Description Conservation Area, Shopping, Major Highway, Cleared, Wooded, Level, Cul-De-Sac
Faces Route 28 to Sandalwood to Curlew to #101.
Story 2
Foundation Poured
Sewer Septic Tank
Water Public
Level or Stories 2
Structure Type Clapboard
New Construction No
Schools
Elementary Schools Barnstable
Middle Schools Barnstable
High Schools Barnstable
School District Barnstable
Others
Tax ID 024012
Acceptable Financing Conventional
Distance to Beach 2 Plus
Listing Terms Conventional
Special Listing Condition None
Read Less




