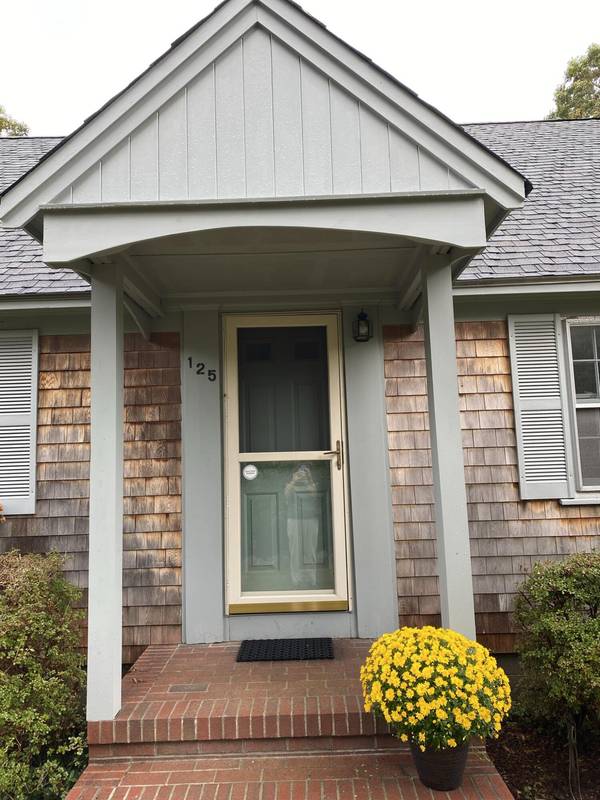For more information regarding the value of a property, please contact us for a free consultation.
125 Grove Street Cotuit, MA 02635
Want to know what your home might be worth? Contact us for a FREE valuation!

Our team is ready to help you sell your home for the highest possible price ASAP
Key Details
Sold Price $570,000
Property Type Single Family Home
Sub Type Single Family Residence
Listing Status Sold
Purchase Type For Sale
Square Footage 1,518 sqft
Price per Sqft $375
MLS Listing ID 22106522
Sold Date 01/04/22
Style Cape
Bedrooms 3
Full Baths 1
HOA Y/N No
Abv Grd Liv Area 1,518
Originating Board Cape Cod & Islands API
Year Built 1964
Annual Tax Amount $4,143
Tax Year 2021
Lot Size 0.530 Acres
Acres 0.53
Special Listing Condition None
Property Description
Much to love in this Cotuit village Cape. With its prime location and private feeling, you have the opportunity to make this your very own as you update to your own tastes and style. It offers hardwood floors in main living areas on first floor, an eat in kitchen with door to a family room & door to a small enclosed rear porch. Upstairs are 2 BR with skylights. Walkout basement offers expansion opportunity. A detached 24' x32' oil heated workshop with 12' high ceilings is a substantial structure could be a studio, multi car garage or used as the workshop it has been. This building offers many opportunities for customization or finish, as new owner chooses. With many newer windows, newer roof, new hot water heater to come and a new septic (in process with engineering), new double walled oil tank and a whole house generator, a lot of the big ticket items are already covered. Natural gas at the street. The house is tucked back a bit from a lovely side street close to Shoestring Bay and the village amenities: Kettle Ho, Town Dock, beaches, library and Cotuit Fresh Market. If you love outdoor activities, Cotuit is a your destination-kayaking, walking, biking, swimming, etc. Plus lots to do in this delightful village. Cotuit Ctr for the arts, museums, a lively village library, walking trails, wonderful kayaking/swimming/water activities All Information to be verified by buyer or agent if relied upon to make a purchase. Municipal sewer is in planning stages for this property (and others in the area). Check with Town of Barnstable for timing and all details.
Location
State MA
County Barnstable
Zoning RF
Direction Main St, to School, past Kettle Ho to left on Grove St.
Rooms
Basement Full, Walk-Out Access, Interior Entry
Primary Bedroom Level First
Bedroom 2 Second
Bedroom 3 Second
Kitchen Kitchen, Pantry
Interior
Interior Features Linen Closet
Heating Hot Water
Cooling None
Flooring Hardwood, Vinyl
Fireplaces Number 1
Fireplaces Type Wood Burning
Fireplace Yes
Window Features Skylight
Appliance Dryer - Electric, Electric Range, Washer, Water Heater, Electric Water Heater
Laundry Electric Dryer Hookup, Washer Hookup, In Basement
Basement Type Full,Walk-Out Access,Interior Entry
Exterior
Exterior Feature Yard
Garage Spaces 2.0
Fence Fenced Yard
Community Features Conservation Area, Golf
View Y/N No
Roof Type Asphalt,Pitched
Street Surface Paved
Garage Yes
Private Pool No
Building
Lot Description Bike Path, Public Tennis, Shopping, In Town Location, Conservation Area, South of Route 28
Faces Main St, to School, past Kettle Ho to left on Grove St.
Story 1
Foundation Block
Sewer Septic Tank
Water Public
Level or Stories 1
Structure Type Shingle Siding
New Construction No
Schools
Elementary Schools Barnstable
Middle Schools Barnstable
High Schools Barnstable
School District Barnstable
Others
Tax ID 019024
Acceptable Financing Conventional
Distance to Beach 1 to 2
Listing Terms Conventional
Special Listing Condition None
Read Less




