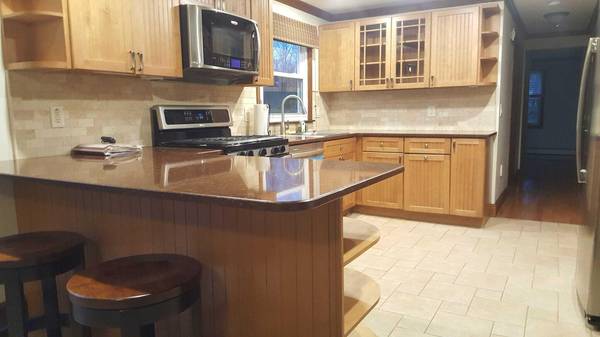For more information regarding the value of a property, please contact us for a free consultation.
1 Grand Oak Road Forestdale, MA 02644
Want to know what your home might be worth? Contact us for a FREE valuation!

Our team is ready to help you sell your home for the highest possible price ASAP
Key Details
Sold Price $550,000
Property Type Single Family Home
Sub Type Single Family Residence
Listing Status Sold
Purchase Type For Sale
Square Footage 1,810 sqft
Price per Sqft $303
MLS Listing ID 22107038
Sold Date 02/10/22
Style Gambrel
Bedrooms 4
Full Baths 2
Half Baths 1
HOA Y/N No
Abv Grd Liv Area 1,810
Originating Board Cape Cod & Islands API
Year Built 1976
Annual Tax Amount $4,818
Tax Year 2021
Lot Size 0.630 Acres
Acres 0.63
Special Listing Condition None
Property Description
Come see this wonderfully warm 4 bedroom 2.5 bath home with garage. It is sure to please with a spacious living room, wood burning fireplace and a 1st floor bedroom/office. Many improvements and renovations have been made inside and out. A comfortable home with gleaming hardwood floors throughout, granite countertops, SS appliances, soft closing cabinet drawers. under cabinet lighting and a welcoming breakfast bar in the kitchen- which leads into the dining area or to the outside deck looking over the expansive fenced in backyard.(Great for entertaining). The interior of the house has been repainted and the bathrooms renovated. First floor has Crown molding & Beadboard for the Cape Cod touch. The exterior has been well taken care of with a new: fence, roof, shingles and refinished deck. It has a sprinkler system and good ceiling height in the basement. The location is great too, as there are few fresh water ponds .3-1mile for fishing, kayaking or swimming(or a few miles further for the salt water of the ocean/bay/canal). Also the home is close to the schools, playgrounds and shopping. Convenient to Rte. 6, 6A and only 7 miles to the bridge. It's all here!
Location
State MA
County Barnstable
Zoning R2
Direction Route 130 to Grand Oak Road
Rooms
Basement Bulkhead Access, Interior Entry, Full
Primary Bedroom Level Second
Master Bedroom 14x14
Bedroom 2 Second 9x11
Bedroom 3 Second 9x13
Bedroom 4 First 11x11.5
Dining Room Ceiling Fan(s), Dining Room
Kitchen Kitchen, Breakfast Bar, Pantry, Recessed Lighting
Interior
Interior Features Central Vacuum, Recessed Lighting, Pantry, Linen Closet
Heating Hot Water
Cooling Other
Flooring Hardwood, Tile
Fireplaces Number 1
Fireplace Yes
Appliance Refrigerator, Gas Range, Microwave, Dryer - Gas, Dishwasher, Tankless Water Heater, Gas Water Heater
Laundry Gas Dryer Hookup, Washer Hookup
Basement Type Bulkhead Access,Interior Entry,Full
Exterior
Exterior Feature Yard
Garage Spaces 1.0
Community Features Beach, Conservation Area
View Y/N No
Roof Type Asphalt
Street Surface Paved
Porch Deck, Porch
Garage Yes
Private Pool No
Building
Lot Description Bike Path, School, Major Highway, House of Worship, Near Golf Course, Shopping, Conservation Area, Corner Lot, Level
Faces Route 130 to Grand Oak Road
Story 2
Foundation Poured
Sewer Septic Tank
Water Public
Level or Stories 2
Structure Type Shingle Siding
New Construction No
Schools
Elementary Schools Sandwich
Middle Schools Sandwich
High Schools Sandwich
School District Sandwich
Others
Tax ID 11750
Acceptable Financing Conventional
Distance to Beach .1 - .3
Listing Terms Conventional
Special Listing Condition None
Read Less




