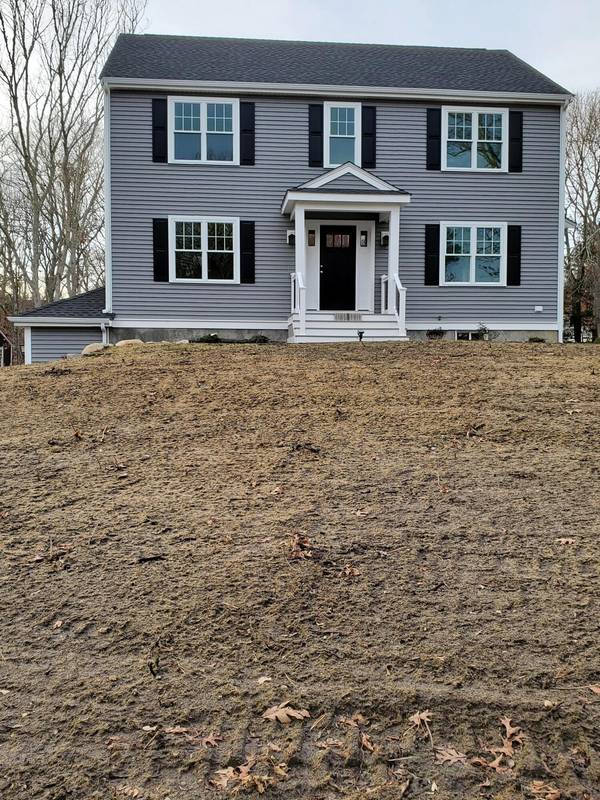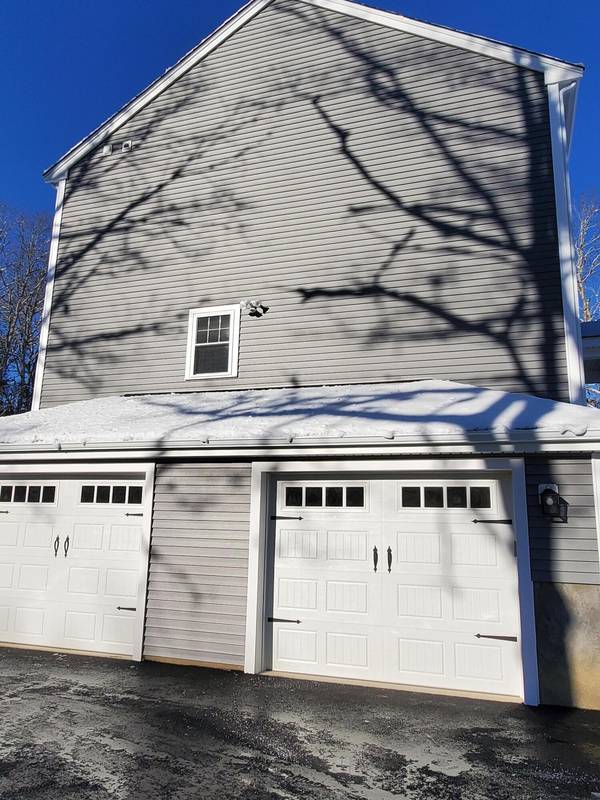For more information regarding the value of a property, please contact us for a free consultation.
17 Weeks Pond Drive Forestdale, MA 02644
Want to know what your home might be worth? Contact us for a FREE valuation!

Our team is ready to help you sell your home for the highest possible price ASAP
Key Details
Sold Price $769,900
Property Type Single Family Home
Sub Type Single Family Residence
Listing Status Sold
Purchase Type For Sale
Square Footage 2,015 sqft
Price per Sqft $382
Subdivision Country Farm Estates
MLS Listing ID 22200153
Sold Date 03/04/22
Style Colonial
Bedrooms 3
Full Baths 3
HOA Y/N No
Abv Grd Liv Area 2,015
Originating Board Cape Cod & Islands API
Year Built 2022
Annual Tax Amount $1,509
Tax Year 2022
Lot Size 0.500 Acres
Acres 0.5
Special Listing Condition Broker-Agent/Owner
Property Description
Quality Built ~NEW HOME ~ READY NOW for Delivery! Gorgeous Colonial ~ Big 2 car garage! Located in a Sub Division of Country Farms Estates w/ seasonal view of Weeks Pond & Snake Pond for fishing, kayaking and swimming. Full Foyer Entrance w/Hardwoods thru out the entire 1st floor and stairway & Crown Molding. French doors to Living Rm/Office, Open Kitchen, Dining area to Gas Fireplace Family Rm. Kitchen has Stunning White shaker style Cabinetry, S/S App, 7 ft. Island, Upgraded Granite Tops, w/Tiled Backsplash & dble size Pantry Closet! Upper Level offers 3 Bedrooms, with Awesome sized Main Bedroom w/ 2 generous sized Walk -in Closets, and tiled Master Bath/ with seated Shower & Guest Full tiled Bath! 2 Large Bedrooms with dble size closets. Linen closets in both Baths. Even Custom painting done! Rear 12 x 12 Rear Deck , Gas Heating & Town Water! Nearby to Rt 130, 3A Historic Sandwich, Rt 151 and Mashpee Commons, Restaurants, Marinas, Beaching, Golfing and so Much More!
Location
State MA
County Barnstable
Zoning R2
Direction Route 130 to Snake Pond Road to Up Hill Road to Hillside Rd to Weeks Pond Dr
Rooms
Basement Partial, Interior Entry, Walk-Out Access
Primary Bedroom Level Second
Bedroom 2 Second
Bedroom 3 Second
Dining Room HU Cable TV, Dining Room
Kitchen Kitchen, Shared Full Bath, Kitchen Island, Pantry, Recessed Lighting
Interior
Interior Features Walk-In Closet(s), Recessed Lighting, Pantry, Linen Closet
Heating Forced Air
Cooling Central Air
Flooring Hardwood, Carpet
Fireplaces Number 1
Fireplaces Type Gas
Fireplace Yes
Appliance Dishwasher, Gas Range, Microwave, Dryer - Electric, Water Heater, Electric Water Heater
Laundry Electric Dryer Hookup, Washer Hookup, Laundry Room, Private Full Bath, First Floor
Basement Type Partial,Interior Entry,Walk-Out Access
Exterior
Exterior Feature Yard
Garage Spaces 2.0
Community Features Beach
Waterfront Description Pond
View Y/N Yes
Water Access Desc Lake/Pond
View Lake/Pond
Roof Type Asphalt,Shingle,Pitched
Street Surface Paved
Porch Deck, Porch
Garage Yes
Private Pool No
Waterfront Description Pond
Building
Lot Description Shopping, School, Medical Facility, Major Highway, Near Golf Course, Corner Lot, Views, Cleared, Gentle Sloping, Cul-De-Sac, East of Route 6, North of Route 28
Faces Route 130 to Snake Pond Road to Up Hill Road to Hillside Rd to Weeks Pond Dr
Story 2
Foundation Concrete Perimeter
Sewer Private Sewer
Water Public
Level or Stories 2
Structure Type Vinyl/Aluminum
New Construction Yes
Schools
Elementary Schools Sandwich
Middle Schools Sandwich
High Schools Sandwich
School District Sandwich
Others
Tax ID 52020
Acceptable Financing Conventional
Distance to Beach .5 - 1
Listing Terms Conventional
Special Listing Condition Broker-Agent/Owner
Read Less




