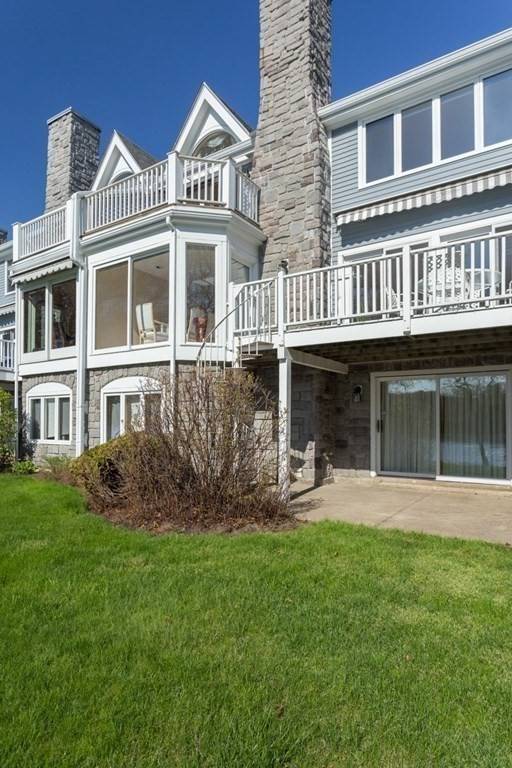For more information regarding the value of a property, please contact us for a free consultation.
10 Hawkswood #10 Amesbury, MA 01913
Want to know what your home might be worth? Contact us for a FREE valuation!

Our team is ready to help you sell your home for the highest possible price ASAP
Key Details
Sold Price $870,000
Property Type Condo
Sub Type Condominium
Listing Status Sold
Purchase Type For Sale
Square Footage 2,900 sqft
Price per Sqft $300
MLS Listing ID 72931009
Sold Date 04/11/22
Bedrooms 3
Full Baths 3
Half Baths 1
HOA Fees $690/mo
HOA Y/N true
Year Built 1985
Annual Tax Amount $11,440
Tax Year 2021
Property Description
Striking Point Shore Waterfront Retreat! 3 bedroom townhouse condominium located at Hawkswood Estates that showcases the most beautiful views found on the North Shore. Wonderfully renovated kitchen with granite counters & tile backsplash, separate dining area & pantry. All the updates have been completed to this home including stunning hardwood floors & custom keystone and cornice trim details throughout the bright living & dining rooms with cozy fireplace. Spacious master bedroom suite has a tray ceiling & new master bath equipped with a large tile shower and double sink vanity with granite countertop. An additional bedroom & bath with upper level fireplaced entertaining room along with balcony complete the second floor. The lower level provides for an additional guest suite, full bath & a 9 speaker surround sound home theater room including home office space with built-in shelving & delightful mosaic tile floors. One car garage with additional storage. Boat dock & mooring available.
Location
State MA
County Essex
Zoning R20
Direction Evans Place - Old Main Street to Hawkswood
Rooms
Family Room Vaulted Ceiling(s), Flooring - Wall to Wall Carpet, Balcony - Exterior
Primary Bedroom Level Second
Dining Room Flooring - Hardwood, Deck - Exterior
Kitchen Flooring - Stone/Ceramic Tile, Window(s) - Picture, Dining Area, Pantry, Countertops - Stone/Granite/Solid, Stainless Steel Appliances
Interior
Interior Features Recessed Lighting, Walk-in Storage, Closet/Cabinets - Custom Built, Sitting Room, Foyer, Media Room, Home Office
Heating Forced Air, Natural Gas
Cooling Central Air
Flooring Wood, Tile, Carpet, Flooring - Hardwood, Flooring - Stone/Ceramic Tile
Fireplaces Number 2
Fireplaces Type Family Room, Living Room
Appliance Range, Dishwasher, Disposal, Microwave, Refrigerator, Freezer, Washer, Dryer, Gas Water Heater
Laundry Second Floor
Exterior
Exterior Feature Balcony / Deck
Garage Spaces 1.0
Waterfront Description Waterfront, River
Roof Type Shingle
Total Parking Spaces 3
Garage Yes
Waterfront Description Waterfront, River
Building
Story 3
Sewer Public Sewer
Water Public
Others
Pets Allowed Yes
Pets Allowed Yes
Read Less
Bought with Debra Divincenzo • RE/MAX Main St. Associates



