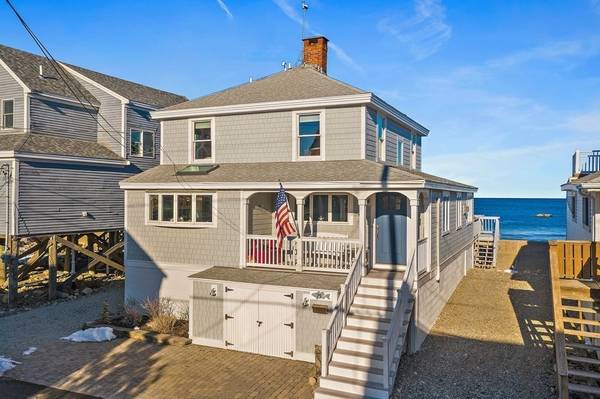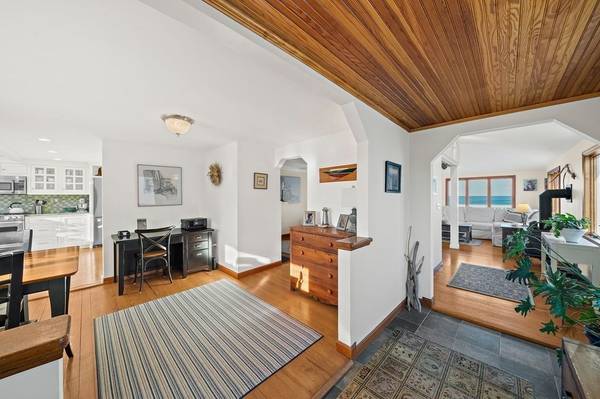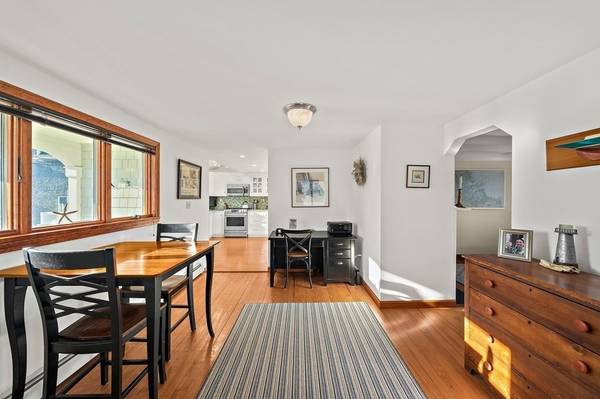For more information regarding the value of a property, please contact us for a free consultation.
75 Rebecca Road Scituate, MA 02066
Want to know what your home might be worth? Contact us for a FREE valuation!

Our team is ready to help you sell your home for the highest possible price ASAP
Key Details
Sold Price $1,010,000
Property Type Single Family Home
Sub Type Single Family Residence
Listing Status Sold
Purchase Type For Sale
Square Footage 1,774 sqft
Price per Sqft $569
Subdivision Cedar Point/Sand Hills
MLS Listing ID 72950581
Sold Date 04/21/22
Style Colonial
Bedrooms 4
Full Baths 2
HOA Y/N false
Year Built 1922
Annual Tax Amount $7,840
Tax Year 2022
Lot Size 3,920 Sqft
Acres 0.09
Property Description
Let the vacation begin and be prepared to be astonished by this immaculate 4 bedroom oceanfront home with sweeping views of ocean, surf and sky! Enjoy breathtaking sunrises and moonrises over the Atlantic with therapeutic sound of the lapping waves. An entertaining size deck affords you and your guests with endless fun! With an open floor plan on the first floor, an added bonus is that this home has a first floor bedroom with three additional bedrooms on the second level. This home shows true pride of ownership and move-in ready with substantial improvements already in place some of which include complete stunning custom kitchen and bathroom (2) renovations; Bosch Greenstar High efficiency gas boiler in 2015; newer Andersen windows; Hardi-plank fiber cement siding; Azek deck, porch and stairs; new Samsung split system air conditioning and so much more. Whether this is your permanent home or a vacation home, don't let this one get away, this is a once in a lifetime opportunity.
Location
State MA
County Plymouth
Area Sand Hills
Zoning Flood VE
Direction Jericho Road to Lighthouse to Rebecca
Rooms
Primary Bedroom Level Second
Dining Room Flooring - Wood, Window(s) - Picture, Deck - Exterior, Open Floorplan
Kitchen Bathroom - Full, Skylight, Flooring - Wood, Window(s) - Bay/Bow/Box, Dining Area, Countertops - Stone/Granite/Solid, Cabinets - Upgraded, Recessed Lighting, Remodeled, Stainless Steel Appliances
Interior
Interior Features Entry Hall, Foyer, Finish - Sheetrock
Heating Central, Baseboard, Natural Gas
Cooling 3 or More, Ductless
Flooring Wood, Tile, Pine, Flooring - Wood, Flooring - Stone/Ceramic Tile
Fireplaces Number 1
Fireplaces Type Living Room
Appliance Range, Dishwasher, Disposal, Microwave, Refrigerator, Washer, Dryer, Gas Water Heater, Tank Water Heater, Plumbed For Ice Maker, Utility Connections for Gas Range, Utility Connections for Gas Dryer
Laundry Laundry Closet, Flooring - Stone/Ceramic Tile, Gas Dryer Hookup, Washer Hookup, Lighting - Overhead, First Floor
Exterior
Community Features Public Transportation, Shopping, Golf, Laundromat, House of Worship, Marina, Public School, T-Station
Utilities Available for Gas Range, for Gas Dryer, Washer Hookup, Icemaker Connection, Generator Connection
Waterfront Description Waterfront, Beach Front, Ocean, Harbor, Ocean, 1/10 to 3/10 To Beach, Beach Ownership(Public)
View Y/N Yes
View Scenic View(s)
Roof Type Shingle
Total Parking Spaces 2
Garage No
Waterfront Description Waterfront, Beach Front, Ocean, Harbor, Ocean, 1/10 to 3/10 To Beach, Beach Ownership(Public)
Building
Lot Description Flood Plain
Foundation Other
Sewer Public Sewer
Water Public
Architectural Style Colonial
Others
Senior Community false
Acceptable Financing Lease Back, Delayed Occupancy
Listing Terms Lease Back, Delayed Occupancy
Read Less
Bought with Fleet Homes Group • Keller Williams Realty



