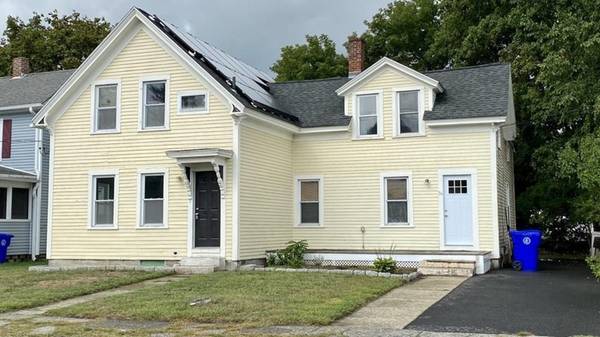For more information regarding the value of a property, please contact us for a free consultation.
36 Chapel St Shirley, MA 01464
Want to know what your home might be worth? Contact us for a FREE valuation!

Our team is ready to help you sell your home for the highest possible price ASAP
Key Details
Sold Price $377,000
Property Type Multi-Family
Sub Type 2 Family - 2 Units Up/Down
Listing Status Sold
Purchase Type For Sale
Square Footage 1,582 sqft
Price per Sqft $238
MLS Listing ID 72949880
Sold Date 04/21/22
Bedrooms 3
Full Baths 3
Half Baths 1
Year Built 1910
Annual Tax Amount $4,291
Tax Year 2022
Lot Size 4,356 Sqft
Acres 0.1
Property Description
Conveniently located within walking distance to Shirley Train station, this well maintained two family has a two-bedroom apt leased at $1450. a month plus util and a one bedroom apt on the second floor which can be rented at market value for at least $1000. a month (Including the solar) or it could be used as an owner's unit. This home has a newer roof, electrical service upgraded, newer oil tank and solar panels for second floor unit. This home has a nice, level, large partially fenced yard in the back and large deck across the front. Separate heating and electric for each unit with their own meters. Located walking distance from the village's downtown, and a short driving distance from Routes 2,190, and 495. Offers due by Monday March 14 , 2022
Location
State MA
County Middlesex
Zoning R3
Direction Front to Phoenix to Chapel
Rooms
Basement Full, Interior Entry, Unfinished
Interior
Interior Features Unit 1(Ceiling Fans, Pantry, Bathroom With Tub & Shower), Unit 2(Bathroom With Tub & Shower), Unit 1 Rooms(Living Room, Kitchen), Unit 2 Rooms(Living Room, Kitchen)
Heating Unit 1(Forced Air, Oil, Individual, Unit Control), Unit 2(Electric Baseboard, Individual, Unit Control, Active Solar)
Cooling Unit 1(Window AC)
Flooring Vinyl, Carpet, Unit 1(undefined), Unit 2(Wall to Wall Carpet)
Appliance Unit 2(Range, Microwave, Refrigerator, Vent Hood), Water Heater(Varies Per Unit), Utility Connections for Gas Range, Utility Connections for Electric Oven, Utility Connections for Electric Dryer, Utility Connections Varies per Unit
Laundry Washer Hookup, Unit 1 Laundry Room, Unit 2 Laundry Room, Unit 1(Washer & Dryer Hookup)
Basement Type Full, Interior Entry, Unfinished
Exterior
Exterior Feature Garden
Community Features Public Transportation, Park, Highway Access, House of Worship, T-Station
Utilities Available for Gas Range, for Electric Oven, for Electric Dryer, Washer Hookup, Varies per Unit
Roof Type Shingle
Total Parking Spaces 4
Garage No
Building
Lot Description Level
Story 3
Foundation Stone
Sewer Public Sewer
Water Public
Schools
Elementary Schools Laura White
Middle Schools Ayer/Shir Mid
High Schools Ayer /Shirleyhs
Others
Senior Community false
Read Less
Bought with Anthony Salerno • RE/MAX Partners



