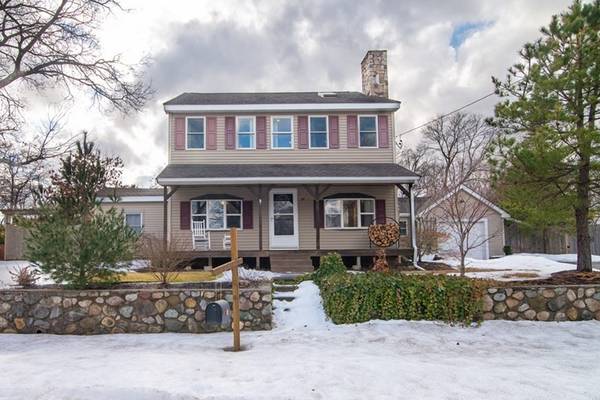For more information regarding the value of a property, please contact us for a free consultation.
34 Park St Rehoboth, MA 02769
Want to know what your home might be worth? Contact us for a FREE valuation!

Our team is ready to help you sell your home for the highest possible price ASAP
Key Details
Sold Price $520,000
Property Type Single Family Home
Sub Type Single Family Residence
Listing Status Sold
Purchase Type For Sale
Square Footage 1,812 sqft
Price per Sqft $286
MLS Listing ID 72945732
Sold Date 04/22/22
Style Colonial
Bedrooms 3
Full Baths 2
HOA Y/N false
Year Built 1940
Annual Tax Amount $4,475
Tax Year 2022
Lot Size 0.340 Acres
Acres 0.34
Property Description
Welcome home to this sprawling craftsman colonial style home! Located in the desirable town of Rehoboth, this home features 3 very large bedrooms, 2 full bathrooms, hardwood flooring throughout the main floor, and first floor laundry. The master bedroom features vaulted ceilings with skylights and a large walk-in closet. Upstairs bathroom features Jacuzzi tub with tile surround, double vanity, and walk-in shower. This home also includes a new water filter system, new oil tank, newer electric water heater. This home was remodeled in 2004. Large private backyard with large deck, perfect for outdoor entertaining, cookouts, relaxing & so much more! Plenty of parking. One car garage. Conveniently located minutes away from shopping, schools, restaurants! This is not a drive by, this is a must see! Highest and Best offers due by 5pm on 2/28/22.
Location
State MA
County Bristol
Zoning RES
Direction Route 118 is Park Street, near Attleboro line
Rooms
Basement Full
Primary Bedroom Level Second
Dining Room Flooring - Hardwood, Open Floorplan
Kitchen Ceiling Fan(s), Flooring - Stone/Ceramic Tile, Kitchen Island, Open Floorplan
Interior
Interior Features Bathroom - Full, Closet - Cedar, Bathroom, Mud Room
Heating Baseboard, Oil
Cooling None
Flooring Tile, Carpet, Hardwood
Fireplaces Number 1
Appliance Range, Dishwasher, Microwave, Refrigerator, Washer, Dryer, Electric Water Heater, Utility Connections for Electric Range, Utility Connections for Electric Oven, Utility Connections for Electric Dryer
Laundry Dryer Hookup - Electric, Washer Hookup, First Floor
Basement Type Full
Exterior
Exterior Feature Storage
Garage Spaces 1.0
Fence Fenced/Enclosed
Community Features Public Transportation, Shopping, Park, Walk/Jog Trails, Highway Access, Private School, Public School, T-Station
Utilities Available for Electric Range, for Electric Oven, for Electric Dryer
Roof Type Asphalt/Composition Shingles
Total Parking Spaces 4
Garage Yes
Building
Foundation Block
Sewer Private Sewer
Water Private
Architectural Style Colonial
Read Less
Bought with Carol LaSalle D Errico • True North Realty



