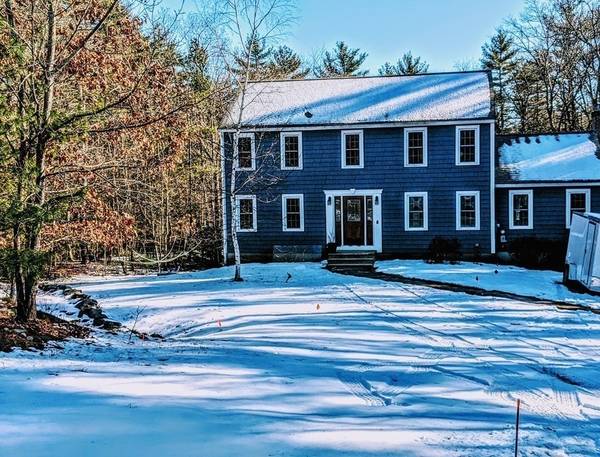For more information regarding the value of a property, please contact us for a free consultation.
13 Pumpkin Brook Road Shirley, MA 01464
Want to know what your home might be worth? Contact us for a FREE valuation!

Our team is ready to help you sell your home for the highest possible price ASAP
Key Details
Sold Price $572,000
Property Type Single Family Home
Sub Type Single Family Residence
Listing Status Sold
Purchase Type For Sale
Square Footage 2,072 sqft
Price per Sqft $276
Subdivision Pumpkin Brook
MLS Listing ID 72948775
Sold Date 04/22/22
Style Colonial
Bedrooms 3
Full Baths 2
HOA Y/N false
Year Built 1994
Annual Tax Amount $5,845
Tax Year 2021
Lot Size 2.130 Acres
Acres 2.13
Property Description
Worth the wait!...Classic Colonial perfectly situated at the end of cul-de-sac, on (2.13 ac), in the Pumpkin Brook Subdivision. Bordered, on 2 sides, w/over (100) acres to hike Conservation properties. Garden area just waiting to provide you with your country fresh culinary staples. House re-sided with high-end VinylShake, Composite elevated deck off the front-to-back FR with cozy fireplace & Cathedral Ceiling that opens to SS Appl Kitchen, New Granite Counter Tops & Island, New dbl SS sink. All New vinyl tilt-in windows installed (incl basement) for ease of cleaning. New paved driveway & front walkway. Interior freshly painted neutral, New w/w carpet in LR, all New flooring thru-out Foyer/Hall, Kitch, Bathrms & 2nd floor BRs. Laundry WD hook-ups located in 1st floor 3/4Bath. Full Basement, is just waiting for your ideas to finish...high insulated ceiling with full walk-out. Active Solar panels are Owned (not Leased) & installed on the backside of the roof. New Irrigation System 2021.
Location
State MA
County Middlesex
Area North Shirley
Zoning RR
Direction N off Rte 2A, by Bull Run & Townsend Rd, (13) minutes to MBTA Shirley Depot to Cambridge-Boston
Rooms
Family Room Cathedral Ceiling(s), Ceiling Fan(s), Flooring - Hardwood, Balcony / Deck, Cable Hookup, Deck - Exterior, Exterior Access, High Speed Internet Hookup, Open Floorplan, Slider
Basement Full, Walk-Out Access, Interior Entry, Concrete
Primary Bedroom Level Second
Dining Room Closet/Cabinets - Custom Built, Flooring - Hardwood, Chair Rail, Lighting - Overhead
Kitchen Flooring - Vinyl, Countertops - Stone/Granite/Solid, Kitchen Island, Open Floorplan, Stainless Steel Appliances, Lighting - Overhead
Interior
Interior Features Closet - Double, Closet - Walk-in, Dressing Room, Entry Hall, Bonus Room, Internet Available - Unknown
Heating Baseboard, Oil, Active Solar, Pellet Stove
Cooling None, Other, Whole House Fan
Flooring Vinyl, Carpet, Hardwood, Flooring - Vinyl
Fireplaces Number 1
Fireplaces Type Family Room
Appliance Range, Dishwasher, Refrigerator, Range Hood, Oil Water Heater, Tank Water Heaterless, Plumbed For Ice Maker, Utility Connections for Electric Range, Utility Connections for Electric Oven, Utility Connections for Electric Dryer
Laundry Bathroom - 3/4, Flooring - Vinyl, Electric Dryer Hookup, Washer Hookup, First Floor
Basement Type Full, Walk-Out Access, Interior Entry, Concrete
Exterior
Exterior Feature Rain Gutters, Storage, Sprinkler System, Garden, Stone Wall, Other
Community Features Public Transportation, Shopping, Pool, Tennis Court(s), Park, Walk/Jog Trails, Stable(s), Golf, Medical Facility, Laundromat, Bike Path, Conservation Area, Highway Access, House of Worship, Private School, Public School, T-Station, University
Utilities Available for Electric Range, for Electric Oven, for Electric Dryer, Washer Hookup, Icemaker Connection
Roof Type Shingle, Other
Total Parking Spaces 6
Garage No
Building
Lot Description Cul-De-Sac, Wooded, Easements, Gentle Sloping, Other
Foundation Concrete Perimeter, Block
Sewer Private Sewer
Water Private
Architectural Style Colonial
Schools
Elementary Schools Lura A. White
Middle Schools Asrms
High Schools Asrhs
Others
Senior Community false
Acceptable Financing Contract
Listing Terms Contract
Read Less
Bought with Stacey Thompson • Compass



