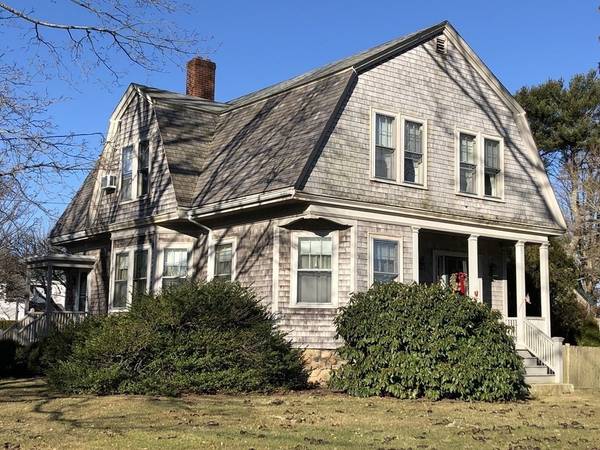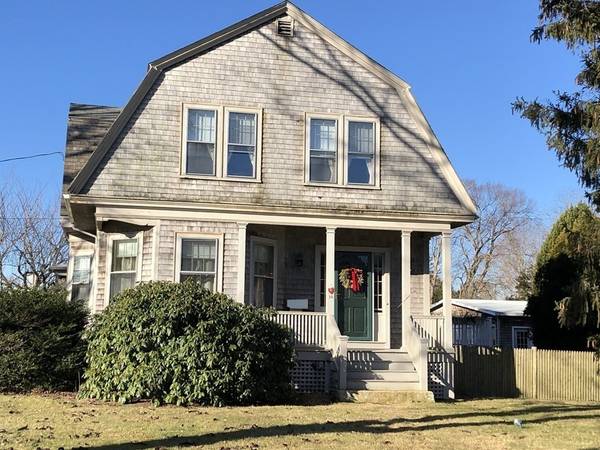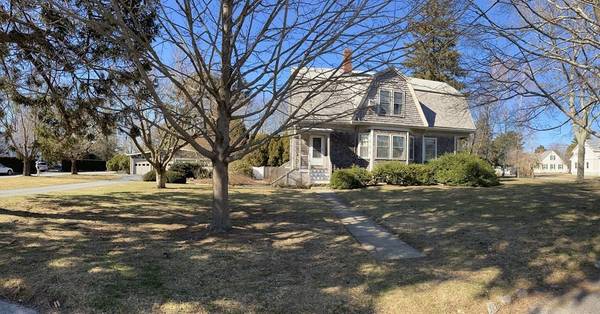For more information regarding the value of a property, please contact us for a free consultation.
10 Chestnut St Dartmouth, MA 02748
Want to know what your home might be worth? Contact us for a FREE valuation!

Our team is ready to help you sell your home for the highest possible price ASAP
Key Details
Sold Price $935,000
Property Type Single Family Home
Sub Type Single Family Residence
Listing Status Sold
Purchase Type For Sale
Square Footage 2,152 sqft
Price per Sqft $434
Subdivision Padanaram Village
MLS Listing ID 72950810
Sold Date 04/22/22
Style Colonial
Bedrooms 4
Full Baths 1
Half Baths 1
HOA Y/N false
Year Built 1890
Annual Tax Amount $5,088
Tax Year 2021
Lot Size 0.490 Acres
Acres 0.49
Property Description
PADANARAM CLASSIC!! This beautiful four bedroom Gambrel sits on a nearly half acre corner lot right where you want to be! A family home that has been well maintained. The first floor boasts a large living room with a wood burning fireplace, a dining room, a den with sliders that access the private rear deck, spacious eat in kitchen with workspace and a half bath. Upstairs are four large bedrooms and a full bathroom. There is a big heated recreation room in the basement which also has a fireplace! Double staircases, new high efficiency gas heating system, 200 ampere electric service, alarm. The detached FOUR car garage is the perfect storage space for your boating/camping/beaching gear. A short stroll will bring you to Padanaram Village and the New Bedford Yacht Club, or walk to the beach and enjoy the sunset!Open House Saturday March 12 from 11:00-1:00!
Location
State MA
County Bristol
Zoning GR
Direction corner of Chestnut St and Franklin St
Rooms
Basement Full, Finished, Walk-Out Access, Concrete
Primary Bedroom Level Second
Dining Room Flooring - Hardwood
Kitchen Flooring - Stone/Ceramic Tile, Breakfast Bar / Nook
Interior
Interior Features Slider, Den
Heating Baseboard, Natural Gas
Cooling None
Flooring Tile, Hardwood, Flooring - Hardwood
Fireplaces Number 1
Fireplaces Type Living Room
Appliance Gas Water Heater
Laundry In Basement
Basement Type Full, Finished, Walk-Out Access, Concrete
Exterior
Exterior Feature Balcony / Deck
Garage Spaces 4.0
Community Features Shopping, Golf, Medical Facility, Laundromat, Conservation Area, Highway Access, House of Worship, Marina, Private School, Public School, University
Waterfront Description Beach Front, Bay, 1/2 to 1 Mile To Beach, Beach Ownership(Private)
Roof Type Shingle
Total Parking Spaces 8
Garage Yes
Waterfront Description Beach Front, Bay, 1/2 to 1 Mile To Beach, Beach Ownership(Private)
Building
Lot Description Corner Lot, Cleared
Foundation Stone
Sewer Public Sewer
Water Public
Read Less
Bought with Jeff Gardner • Robert H. Gardner, Inc.



