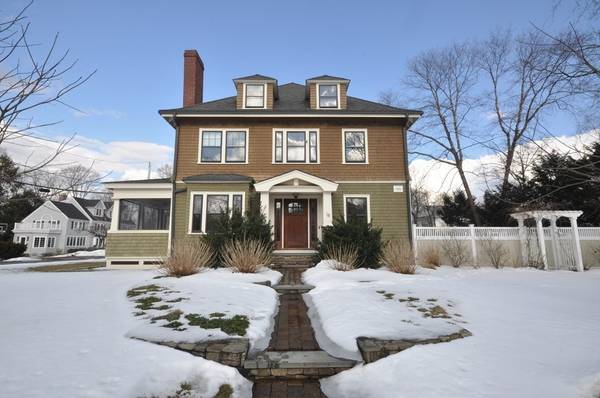For more information regarding the value of a property, please contact us for a free consultation.
18 Leighton Rd Wellesley, MA 02482
Want to know what your home might be worth? Contact us for a FREE valuation!

Our team is ready to help you sell your home for the highest possible price ASAP
Key Details
Sold Price $2,290,000
Property Type Single Family Home
Sub Type Single Family Residence
Listing Status Sold
Purchase Type For Sale
Square Footage 4,824 sqft
Price per Sqft $474
Subdivision Dana Hall District
MLS Listing ID 72943088
Sold Date 04/19/22
Style Colonial
Bedrooms 6
Full Baths 3
Half Baths 1
HOA Y/N false
Year Built 1914
Annual Tax Amount $16,389
Tax Year 2021
Lot Size 0.320 Acres
Acres 0.32
Property Description
Warm & Welcoming Colonial on beautiful corner lot in highly desirable Dana Hall neighborhood. Thoughtfully updated through the years to maintain the historic integrity & original architecture. Featuring 4 floors of generous living space. Chef's kitchen boasts an AGA range,new top of the line appliances & breakfast area w/ banquette seating. Spacious family room w/ built-ins & stone fireplace. Formal dining room w/ rich millwork is equipped w/ butler's pantry ideal for entertaining. French doors lead to living room w/ fireplace & opens to a lovely screened in porch. A total of 6 bedrooms and 3 full & 1 1/2 baths. Fantastic 3rd floor makes ideal in-law/au pair suite. Numerous possibilities in the lower level that currently include full bath w/ laundry, playroom, media & exercise room. Enjoy the outdoor area w/ "endless pool"/hot tub overlooking fenced in yard. Detached 2 car garage. Steps from beloved Brook Path & all that Wellesley has to offer:town, train, schools, shops & restaurants!
Location
State MA
County Norfolk
Zoning SR10
Direction Washington (Wellesley Square), to Leighton Rd
Rooms
Family Room Flooring - Hardwood, Balcony - Exterior
Basement Full, Partially Finished
Dining Room Flooring - Hardwood, French Doors
Interior
Interior Features Wired for Sound
Heating Forced Air
Cooling Central Air
Flooring Wood, Tile
Fireplaces Number 2
Fireplaces Type Family Room, Living Room
Appliance Range, Oven, Dishwasher, Microwave, Countertop Range, Refrigerator, Freezer, Washer, Dryer, Gas Water Heater
Laundry First Floor
Basement Type Full, Partially Finished
Exterior
Exterior Feature Rain Gutters, Professional Landscaping
Garage Spaces 2.0
Fence Fenced
Community Features Public Transportation, Shopping, Tennis Court(s), Park, Walk/Jog Trails, Medical Facility, Bike Path, Conservation Area, House of Worship, Private School, Public School, T-Station, University
Roof Type Shingle
Total Parking Spaces 4
Garage Yes
Building
Lot Description Corner Lot
Foundation Concrete Perimeter
Sewer Public Sewer
Water Public
Architectural Style Colonial
Schools
Elementary Schools Hunnewell
Middle Schools Wms
High Schools Whs
Others
Senior Community false
Read Less
Bought with Samantha Eisenberg • Compass



