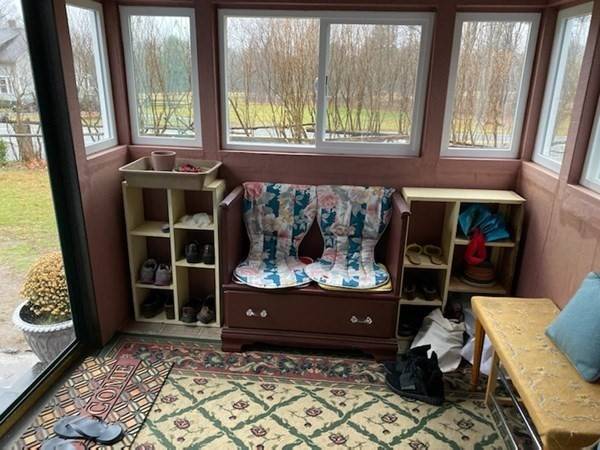For more information regarding the value of a property, please contact us for a free consultation.
170 West St. Granby, MA 01033
Want to know what your home might be worth? Contact us for a FREE valuation!

Our team is ready to help you sell your home for the highest possible price ASAP
Key Details
Sold Price $345,000
Property Type Single Family Home
Sub Type Single Family Residence
Listing Status Sold
Purchase Type For Sale
Square Footage 1,336 sqft
Price per Sqft $258
MLS Listing ID 72955342
Sold Date 04/25/22
Style Cape
Bedrooms 3
Full Baths 2
HOA Y/N false
Year Built 1952
Annual Tax Amount $3,928
Tax Year 2021
Lot Size 0.540 Acres
Acres 0.54
Property Description
Charming property in rural setting. Front to back living room has wood burning fireplace and built-in shelving, Wood floors throughout house and a full bath on each level. Main level has a circular floor plan, great for entertaining! The large sunporch leads to peaceful outdoor living space which includes established gardens for vegetables and perennials as well as a small gazebo overlooking the property, a shed for your outdoor tools, young fruit trees, a hot tub, and woods to the rear for bird watching and wildlife visitors!! Short drive and serious walkers will find this an easy walk to Mount Holyoke College and Village Commons where you can find trails, 2 lakes, restaurants, a theater, post office and many shops. Bring your own ideas and make this your forever home.
Location
State MA
County Hampshire
Zoning res
Direction Off RT 202 and Amherst St in Granby. Off Silver St. in South Hadley.
Rooms
Basement Sump Pump, Concrete, Unfinished
Dining Room Flooring - Hardwood
Interior
Heating Central, Electric Baseboard, Steam, Oil
Cooling None
Flooring Wood, Tile, Hardwood
Fireplaces Number 1
Fireplaces Type Living Room
Appliance Range, Refrigerator, Washer, Dryer, Oil Water Heater, Tank Water Heaterless, Utility Connections for Electric Range, Utility Connections for Electric Dryer
Laundry Electric Dryer Hookup, Washer Hookup, In Basement
Basement Type Sump Pump, Concrete, Unfinished
Exterior
Exterior Feature Storage, Fruit Trees, Garden
Garage Spaces 1.0
Community Features Park, House of Worship, Private School, Public School
Utilities Available for Electric Range, for Electric Dryer, Washer Hookup
Total Parking Spaces 2
Garage Yes
Building
Foundation Block
Sewer Private Sewer
Water Private
Others
Senior Community false
Read Less
Bought with Danielle Tait • Jones Group REALTORS®



