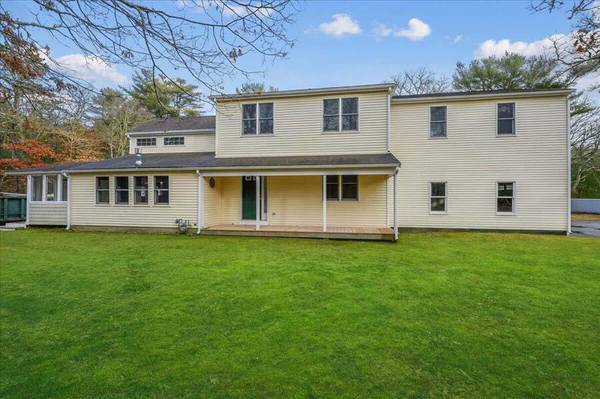For more information regarding the value of a property, please contact us for a free consultation.
1860 Santuit-Newtown Road Cotuit, MA 02635
Want to know what your home might be worth? Contact us for a FREE valuation!

Our team is ready to help you sell your home for the highest possible price ASAP
Key Details
Sold Price $1,050,000
Property Type Single Family Home
Sub Type Single Family Residence
Listing Status Sold
Purchase Type For Sale
Square Footage 3,440 sqft
Price per Sqft $305
MLS Listing ID 22200014
Sold Date 04/28/22
Style Cape
Bedrooms 3
Full Baths 3
Half Baths 1
HOA Y/N No
Abv Grd Liv Area 3,440
Originating Board Cape Cod & Islands API
Year Built 1947
Annual Tax Amount $6,532
Tax Year 2021
Lot Size 1.000 Acres
Acres 1.0
Special Listing Condition None
Property Description
Surrounded on three sides by undevelopable watershed lands offering privacy, alongside a bridle path, this spacious and renovated 13-room home is set on one acre of pristine land. The interior features a circular entertainment pattern, two screened 3-season porches, huge sunroom, two gas log stoves, a first-floor primary bedroom suite with steam shower, cherry hardwood floors, and high ceilings throughout with eight ceiling fans and six sky lights. The kitchen is highlighted by cherry cabinetry, a 5-burner convection gas oven/stove, 3-door refrigerator and a Bosch dishwasher. The second floor has potential for an in-law apartment with a private exterior entry, 24x24 great room, two full baths, open sitting area and plumbing is in-place for a kitchenette. The heating is by a gas Weil-McLain furnace 2-zone hydrotherm forced hot air system that also heats the water. The home has a newer, high-efficiency 2-zone central A/C system and was rewired with a commercial-grade smart electrical system. The exterior is showcased with PVC decking, Alcoa super-thick vinyl siding, Alcoa gutter leaf guards, long-life architectural roof shingles and two sheds - one with electricity. For the hobbyist or handy person there is an insulated oversize 24x24 2-car garage with two 8-foot workbenches and a high 6.5 foot door which can accommodate large vehicles with luggage racks. A second driveway has 20A electric service and a septic dumping station for a Class A RV with additional room for a trailer or a large boat's winter storage. Easy access to King's Grant Tennis Club and all of Cotuit Village's amenities: beaches, town dock, conservation trails, the Kettle Ho, library and post office.
Location
State MA
County Barnstable
Zoning RF
Direction Route 28 towards Mashpee, left onto Santuit-Newtown Road, house will be on the left.
Rooms
Other Rooms Outbuilding
Basement Full
Interior
Interior Features Recessed Lighting, Wet Bar
Heating Hot Water
Cooling Central Air
Flooring Tile, Wood
Fireplace No
Appliance Water Heater, Gas Water Heater
Basement Type Full
Exterior
Exterior Feature Yard
Garage Spaces 2.0
View Y/N No
Roof Type Asphalt
Street Surface Paved
Porch Deck, Screened, Porch
Garage Yes
Private Pool No
Building
Lot Description Conservation Area, Public Tennis, Shopping, Marina, House of Worship, Near Golf Course
Faces Route 28 towards Mashpee, left onto Santuit-Newtown Road, house will be on the left.
Story 2
Foundation Concrete Perimeter
Sewer Private Sewer
Water Public
Level or Stories 2
Structure Type Clapboard
New Construction No
Schools
Elementary Schools Barnstable
Middle Schools Barnstable
High Schools Barnstable
School District Barnstable
Others
Tax ID 023024
Acceptable Financing Conventional
Listing Terms Conventional
Special Listing Condition None
Read Less




