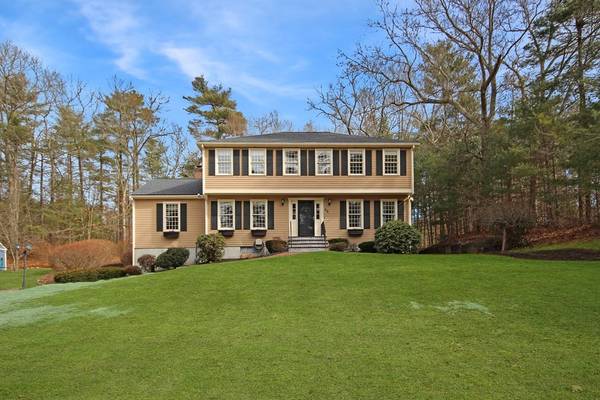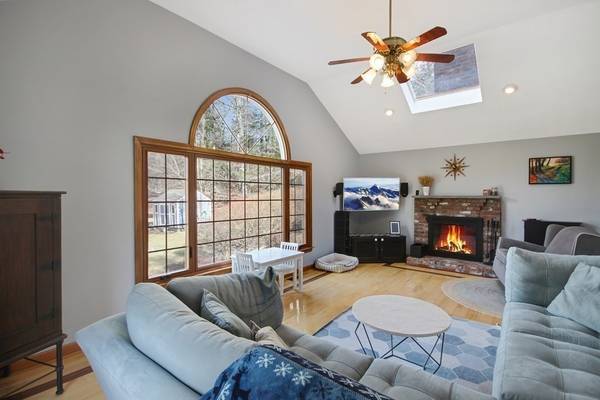For more information regarding the value of a property, please contact us for a free consultation.
50 Dana Drive Wrentham, MA 02093
Want to know what your home might be worth? Contact us for a FREE valuation!

Our team is ready to help you sell your home for the highest possible price ASAP
Key Details
Sold Price $811,000
Property Type Single Family Home
Sub Type Single Family Residence
Listing Status Sold
Purchase Type For Sale
Square Footage 2,801 sqft
Price per Sqft $289
Subdivision Millbrook Estates
MLS Listing ID 72946145
Sold Date 04/28/22
Style Colonial
Bedrooms 4
Full Baths 3
HOA Y/N false
Year Built 1993
Annual Tax Amount $9,111
Tax Year 2022
Lot Size 0.780 Acres
Acres 0.78
Property Description
Set among the trees in the desirable Millbrook Estates neighborhood sits 50 Dana Drive - a gorgeous colonial home with 4 bedrooms, 3 full bathrooms, and three levels of living area. Enhance your lifestyle with this home: walk to Nicky's for homemade ice cream, commuting options to Providence & Boston, 15 minutes to Patriot's Place, or only 8 minutes to the Wrentham Outlets. There is nature out every window with seasonal changes that are sure to delight. The Millbrook Estate neighborhood is well-maintained with mature trees and opportunities to meet your neighbors at the annual potluck block party or the fun Halloween trick or treating. The home features an oversized family room with an incredible picture window providing an abundance of natural light. An incredible bonus room toward the back of the house creates endless opportunities: playroom, guest room, in-laws. This home's offerings, neighborhood, community, and local schools are the perfect reason to make Wrentham home today!
Location
State MA
County Norfolk
Zoning R-30
Direction Park Street to Dana Drive
Rooms
Family Room Skylight, Ceiling Fan(s), Flooring - Hardwood
Basement Full, Partially Finished, Interior Entry, Garage Access, Radon Remediation System
Primary Bedroom Level Second
Dining Room Flooring - Hardwood, Chair Rail
Kitchen Countertops - Stone/Granite/Solid, Breakfast Bar / Nook, Recessed Lighting, Slider, Stainless Steel Appliances
Interior
Interior Features Ceiling Fan(s), Closet, Recessed Lighting, Slider, Bonus Room, Den, Foyer, Office
Heating Forced Air, Natural Gas, Electric, Ductless
Cooling Central Air, Ductless
Flooring Tile, Carpet, Hardwood, Flooring - Hardwood, Flooring - Wall to Wall Carpet, Flooring - Wood
Fireplaces Number 1
Fireplaces Type Family Room
Appliance Range, Dishwasher, Microwave, Refrigerator, Dryer, Gas Water Heater, Utility Connections for Gas Range, Utility Connections for Gas Dryer
Laundry First Floor
Basement Type Full, Partially Finished, Interior Entry, Garage Access, Radon Remediation System
Exterior
Garage Spaces 2.0
Community Features Shopping, Park, House of Worship, Private School, Public School
Utilities Available for Gas Range, for Gas Dryer
Waterfront Description Beach Front, 1 to 2 Mile To Beach
Roof Type Shingle
Total Parking Spaces 4
Garage Yes
Waterfront Description Beach Front, 1 to 2 Mile To Beach
Building
Lot Description Wooded
Foundation Concrete Perimeter
Sewer Private Sewer
Water Public
Schools
Middle Schools King Phillip Jr
High Schools King Phillip
Others
Senior Community false
Acceptable Financing Contract
Listing Terms Contract
Read Less
Bought with Katelyn E. Sullivan • Coldwell Banker Realty - Framingham



