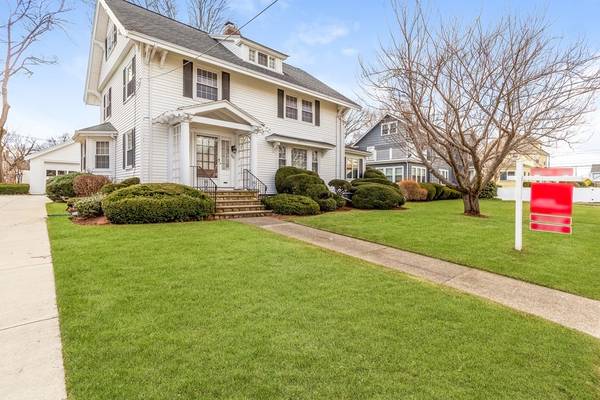For more information regarding the value of a property, please contact us for a free consultation.
60 Garfield Rd Melrose, MA 02176
Want to know what your home might be worth? Contact us for a FREE valuation!

Our team is ready to help you sell your home for the highest possible price ASAP
Key Details
Sold Price $1,300,000
Property Type Single Family Home
Sub Type Single Family Residence
Listing Status Sold
Purchase Type For Sale
Square Footage 2,602 sqft
Price per Sqft $499
Subdivision Bellevue Cc Area
MLS Listing ID 72958225
Sold Date 04/28/22
Style Colonial
Bedrooms 4
Full Baths 2
Half Baths 1
HOA Y/N false
Year Built 1920
Annual Tax Amount $8,752
Tax Year 2022
Lot Size 7,840 Sqft
Acres 0.18
Property Description
Don't miss this warm and inviting 4 Br 2½ bath Colonial nestled in a great Bellevue CC neighborhood close to the Commuter rail, MBTA, restaurants & all that Melrose has to offer! As you walk through the front door you will fall in love with the spacious entry way that leads to the living room, complete with a gas fireplace and gorgeous picture windows filtering in bright natural light. Adjacent is the perfect den to sit back and unwind while you relax on a Sunday morning. The formal dining room that's fantastic for hosting the holidays features oversized, custom built in China cabinet. The kitchen boasts ample custom cabinetry with direct access to the spacious sun porch and yard ideal for entertaining family and friends. With 4 spacious bedrooms on the second floor and Bonus room on the 3rd floor and partial finished basement perfect for man cave, office, playroom. The professionally landscaped yard completes this Stately Melrose home.
Location
State MA
County Middlesex
Zoning URA
Direction GPS
Rooms
Family Room Flooring - Wall to Wall Carpet
Basement Full, Partially Finished
Primary Bedroom Level Second
Dining Room Closet/Cabinets - Custom Built, Flooring - Hardwood
Kitchen Bathroom - Half, Flooring - Stone/Ceramic Tile, Pantry, Gas Stove
Interior
Interior Features Den, Bonus Room
Heating Baseboard, Hot Water, Natural Gas
Cooling Window Unit(s)
Flooring Tile, Carpet, Hardwood, Flooring - Wall to Wall Carpet
Fireplaces Number 1
Fireplaces Type Living Room
Appliance Range, Dishwasher, Microwave, Refrigerator, Washer, Dryer, Gas Water Heater, Utility Connections for Gas Range, Utility Connections for Gas Dryer
Laundry Bathroom - Full, In Basement, Washer Hookup
Basement Type Full, Partially Finished
Exterior
Exterior Feature Professional Landscaping, Sprinkler System
Garage Spaces 2.0
Utilities Available for Gas Range, for Gas Dryer, Washer Hookup
Roof Type Shingle
Total Parking Spaces 4
Garage Yes
Building
Lot Description Level
Foundation Stone
Sewer Public Sewer
Water Public
Architectural Style Colonial
Schools
Elementary Schools Winthrop
Middle Schools Melrose Middle
High Schools Mhs
Read Less
Bought with Chris Kostopoulos Group • Keller Williams Realty



