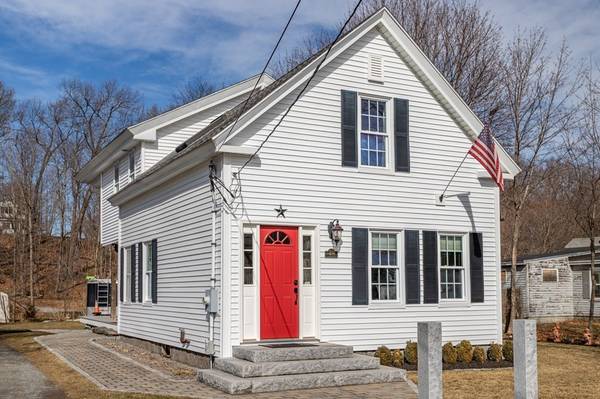For more information regarding the value of a property, please contact us for a free consultation.
48 Ayer Rd Shirley, MA 01464
Want to know what your home might be worth? Contact us for a FREE valuation!

Our team is ready to help you sell your home for the highest possible price ASAP
Key Details
Sold Price $560,000
Property Type Single Family Home
Sub Type Single Family Residence
Listing Status Sold
Purchase Type For Sale
Square Footage 2,028 sqft
Price per Sqft $276
MLS Listing ID 72940095
Sold Date 04/29/22
Style French Colonial
Bedrooms 4
Full Baths 3
HOA Y/N false
Year Built 1910
Annual Tax Amount $3,670
Tax Year 2021
Lot Size 0.290 Acres
Acres 0.29
Property Description
Looking for a home as unique as you are? A remarkable home awaits you in Shirley with architectural savvy, sophistication and style. Walk to the Commuter Railway. You can have it all, country living at it's finest and location affording you closeness to Boston. This custom Builder's home has been lovingly restored throughout with attention to detail and the finest of amenities. Custom cabinetry and trim throughout boasting Brazilian Cherry Custom Cabinets, arched doorways, Maylaysian Rosewood on the first floor, radiant floor heat, large built in armoire and the list goes on and on. Please review "It's all in the Detail Sheet" (attached to the listing). Large wrap around trex porch, second floor balcony, large patio with custom gardens, large fenced in dog pen and 200 sf Shed (workshop). Stunning granite walkway accents the entrance of this fine home and exudes pride of ownership.
Location
State MA
County Middlesex
Zoning SV
Direction Front St to Benjamin Rd to Ayer Rd
Rooms
Basement Partial, Interior Entry, Concrete, Unfinished
Primary Bedroom Level Second
Dining Room Flooring - Hardwood, French Doors, Remodeled, Archway
Kitchen Closet/Cabinets - Custom Built, Flooring - Hardwood, Pantry, Countertops - Stone/Granite/Solid, Countertops - Upgraded, Kitchen Island, Cabinets - Upgraded, Exterior Access, Recessed Lighting, Remodeled, Stainless Steel Appliances, Crown Molding
Interior
Interior Features Ceiling - Cathedral, Ceiling Fan(s), Recessed Lighting, Entry Hall, Center Hall, Loft, Sauna/Steam/Hot Tub, Finish - Sheetrock, High Speed Internet
Heating Forced Air, Oil, Pellet Stove
Cooling Window Unit(s)
Flooring Wood, Tile, Marble, Hardwood, Engineered Hardwood, Flooring - Hardwood
Appliance Range, Microwave, Refrigerator, ENERGY STAR Qualified Dishwasher, Gas Water Heater, Tank Water Heater, Plumbed For Ice Maker, Utility Connections for Electric Range, Utility Connections for Electric Dryer
Laundry Dryer Hookup - Electric, Washer Hookup, Closet/Cabinets - Custom Built, Pantry, Cabinets - Upgraded, Exterior Access, Remodeled, First Floor
Basement Type Partial, Interior Entry, Concrete, Unfinished
Exterior
Exterior Feature Balcony, Storage, Professional Landscaping, Sprinkler System, Decorative Lighting, Garden, Kennel
Fence Fenced/Enclosed, Fenced
Community Features Public Transportation, Shopping, Pool, Tennis Court(s), Park, Walk/Jog Trails, Stable(s), Golf, Medical Facility, Laundromat, Bike Path, Conservation Area, Highway Access, House of Worship, Public School, T-Station
Utilities Available for Electric Range, for Electric Dryer, Washer Hookup, Icemaker Connection
Waterfront Description Beach Front, Lake/Pond, 1 to 2 Mile To Beach, Beach Ownership(Public)
Roof Type Shingle
Total Parking Spaces 4
Garage No
Waterfront Description Beach Front, Lake/Pond, 1 to 2 Mile To Beach, Beach Ownership(Public)
Building
Lot Description Wooded, Cleared, Level
Foundation Stone, Granite
Sewer Public Sewer
Water Public
Architectural Style French Colonial
Schools
Elementary Schools Lura White
High Schools Ayer
Others
Senior Community false
Read Less
Bought with Christina Sargent • Foster-Healey Real Estate



