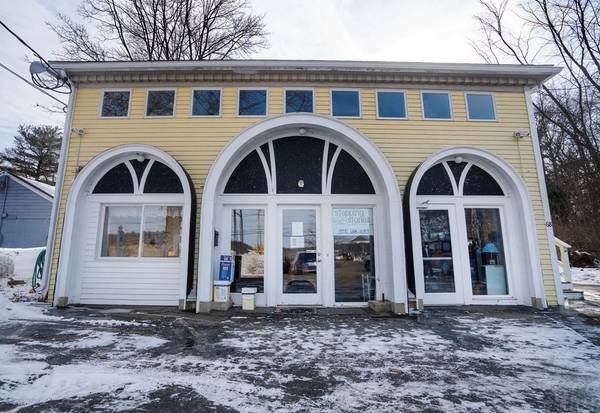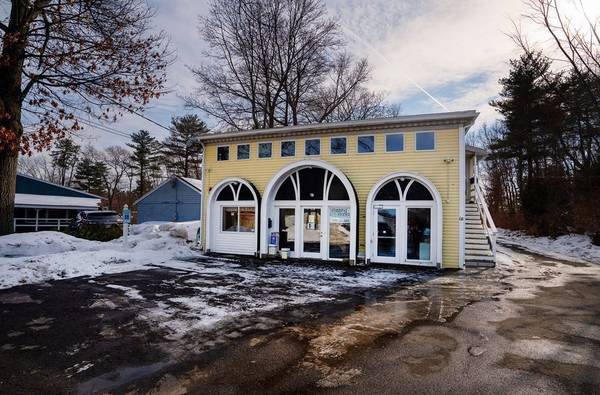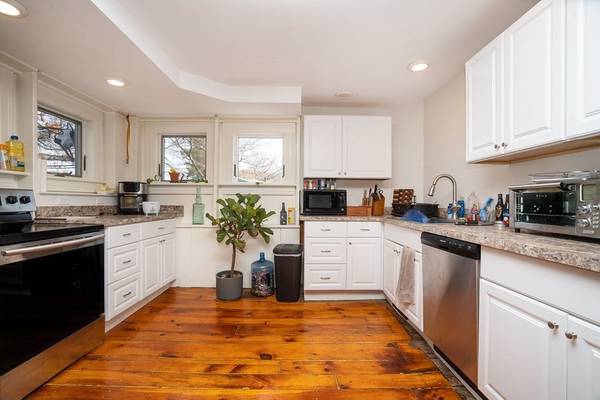For more information regarding the value of a property, please contact us for a free consultation.
68 Haverhill Rd Amesbury, MA 01913
Want to know what your home might be worth? Contact us for a FREE valuation!

Our team is ready to help you sell your home for the highest possible price ASAP
Key Details
Sold Price $637,500
Property Type Multi-Family
Sub Type 2 Family - 2 Units Side by Side
Listing Status Sold
Purchase Type For Sale
Square Footage 5,500 sqft
Price per Sqft $115
MLS Listing ID 72943926
Sold Date 04/29/22
Bedrooms 4
Full Baths 3
Half Baths 4
Year Built 1925
Annual Tax Amount $9,284
Tax Year 2022
Lot Size 0.280 Acres
Acres 0.28
Property Description
If you are looking for a great investment property this may be the one. This is a mixed use building with a day care on the first floor and two fabulous apartments on the second floor. The roof and boiler are newer and there is ample off street parking. The apartments are under market rent and the estimated rent is $2000 per residential unit and a projected rent of $2500 a month on the day care. The first floor has 2884 square feet of living and the second floor has 2616 square feet. Located on Route 110 it has great access to highways and the downtown and the future hockey rinks coming to town. It is commercially zoned so if it is time to expand your existing business or make your entrepreneurial dream come true let these apartments help keep the overhead down. Open houses Saturday and Sunday February 19 and 20 from noon to 2PM. Offer deadline Monday at 6PM.
Location
State MA
County Essex
Zoning C
Direction Haverhill Road (Route 110) directly across from Jackson Lumber
Interior
Interior Features Unit 1(Cathedral/Vaulted Ceilings), Unit 2(Cathedral/Vaulted Ceilings), Unit 1 Rooms(Living Room, Kitchen), Unit 2 Rooms(Living Room, Kitchen)
Heating Unit 1(Hot Water Baseboard, Gas), Unit 2(Hot Water Baseboard, Gas)
Flooring Wood, Carpet, Unit 1(undefined), Unit 2(Wood Flooring, Wall to Wall Carpet)
Appliance Unit 1(Range, Dishwasher, Refrigerator, Washer, Dryer), Unit 2(Range, Dishwasher, Refrigerator, Washer, Dryer), Gas Water Heater, Utility Connections for Electric Range, Utility Connections for Electric Dryer
Laundry Washer Hookup
Exterior
Community Features Shopping
Utilities Available for Electric Range, for Electric Dryer, Washer Hookup
Roof Type Shingle, Asphalt/Composition Shingles
Total Parking Spaces 12
Garage No
Building
Lot Description Level
Story 4
Foundation Slab
Sewer Public Sewer
Water Public
Schools
Middle Schools Ams
High Schools Ahs
Others
Senior Community false
Read Less
Bought with The Hutchinson Group • Churchill Properties



