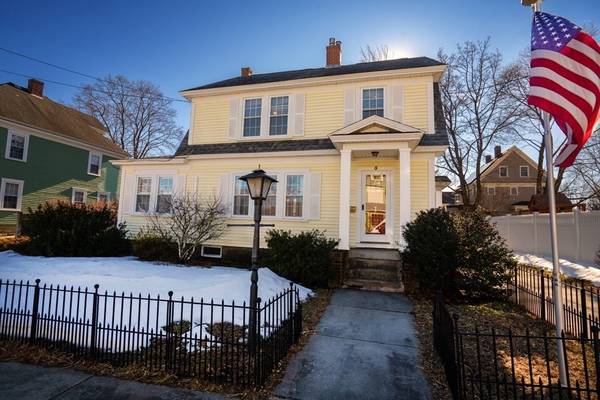For more information regarding the value of a property, please contact us for a free consultation.
5 Melrose St Amesbury, MA 01913
Want to know what your home might be worth? Contact us for a FREE valuation!

Our team is ready to help you sell your home for the highest possible price ASAP
Key Details
Sold Price $620,000
Property Type Single Family Home
Sub Type Single Family Residence
Listing Status Sold
Purchase Type For Sale
Square Footage 1,616 sqft
Price per Sqft $383
MLS Listing ID 72950758
Sold Date 04/29/22
Style Colonial
Bedrooms 3
Full Baths 1
Half Baths 1
Year Built 1930
Annual Tax Amount $5,710
Tax Year 2021
Lot Size 5,662 Sqft
Acres 0.13
Property Description
Welcome home to this beautiful Amesbury side street where pride of ownership shines from one end to the next. You will love the huge kitchen, with more cabinet space than you could dream up, perfect for cooking up your favorite meal. The dining area is conveniently located off the kitchen which leads to the over sized living room, complete with french doors and a gas fire place-both equally drenched in sunlight. Just off the main living room is a great bonus space for a den, play room, or home office. A second bonus room is located on the back side of the main floor, complete with a gas stove. Laundry has been conveniently relocated to the first floor bathroom. The second floor offers a large master bedroom, 2 additional bedrooms and a bright full bath. The large, 2 car detached garage will not disappoint, nor will the quaint fenced in back yard that will be in full bloom just in time for you to move in. This one has it all! Showings start at Open House Sat. and Sun.
Location
State MA
County Essex
Zoning R8
Direction Take Congress St and turn on to Melrose St.
Rooms
Basement Full, Unfinished
Primary Bedroom Level Second
Dining Room Flooring - Hardwood
Kitchen Flooring - Vinyl, Recessed Lighting
Interior
Interior Features Den
Heating Hot Water, Oil, Fireplace(s)
Cooling Ductless
Flooring Flooring - Vinyl
Fireplaces Number 2
Fireplaces Type Living Room
Appliance Oil Water Heater
Laundry First Floor
Basement Type Full, Unfinished
Exterior
Garage Spaces 2.0
Fence Fenced
Community Features Public Transportation, Golf, Highway Access, Public School
Roof Type Shingle
Total Parking Spaces 4
Garage Yes
Building
Lot Description Level
Foundation Concrete Perimeter
Sewer Public Sewer
Water Public
Architectural Style Colonial
Schools
Elementary Schools Aes
Middle Schools Ams
High Schools Ahs
Read Less
Bought with Martha Baroody • RE/MAX Insight



