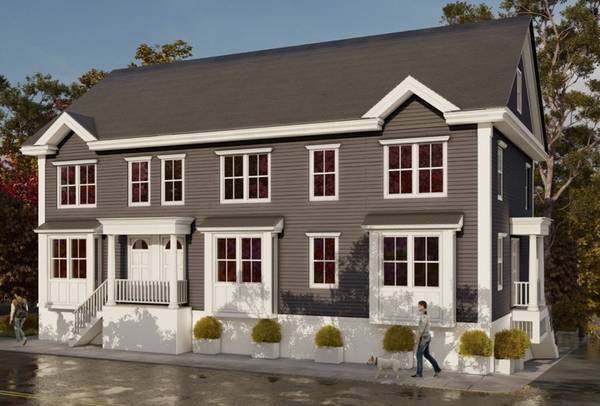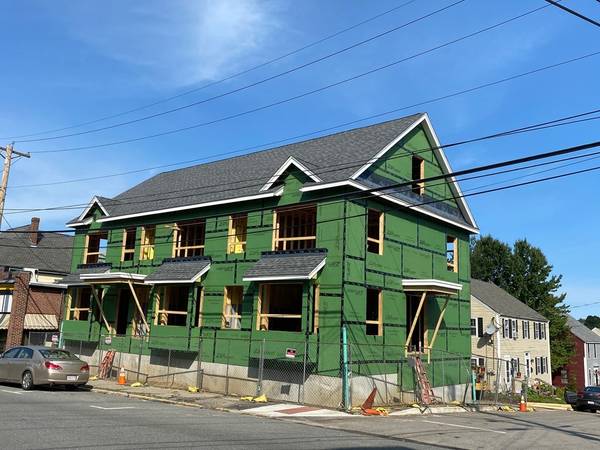For more information regarding the value of a property, please contact us for a free consultation.
65 Market Street #3 Amesbury, MA 01913
Want to know what your home might be worth? Contact us for a FREE valuation!

Our team is ready to help you sell your home for the highest possible price ASAP
Key Details
Sold Price $579,900
Property Type Condo
Sub Type Condominium
Listing Status Sold
Purchase Type For Sale
Square Footage 1,908 sqft
Price per Sqft $303
MLS Listing ID 72935498
Sold Date 05/04/22
Bedrooms 3
Full Baths 2
Half Baths 1
HOA Y/N false
Year Built 2021
Tax Year 2021
Property Description
Occupancy March 2022 New Construction Townhomes located to give you immediate access to Amesbury's fabulous restaurants, shopping, library, art studios, breweries, the beautiful PowWow River & Riverwalk Trails. Units feature an open concept modern kitchen, dining & living room. 2nd level with 2 bedrooms full bath & laundry., 3rd level Master, Guest or Family room with attached bath and walk-in storage closet. Walkout lower level has a finished bonus room perfect for exercise or office. Carport 2 car parking with this unit. Offers will be considered now for occupancy 2022. 2/3 bedrooms, 2 Carport parking. see MLS # 72931347 for last remaining unit.
Location
State MA
County Essex
Zoning CB
Direction Elm St to Market St
Rooms
Primary Bedroom Level Second
Dining Room Flooring - Hardwood, Open Floorplan
Kitchen Flooring - Hardwood, Countertops - Stone/Granite/Solid, Kitchen Island, Open Floorplan, Recessed Lighting
Interior
Interior Features Bonus Room
Heating Forced Air
Cooling Central Air
Flooring Tile, Carpet, Hardwood, Flooring - Laminate
Appliance Range, Dishwasher, Microwave, Refrigerator, Tank Water Heaterless, Plumbed For Ice Maker, Utility Connections for Gas Range, Utility Connections for Electric Dryer
Laundry Electric Dryer Hookup, Washer Hookup, Second Floor, In Unit
Exterior
Garage Spaces 2.0
Community Features Public Transportation, Shopping, Walk/Jog Trails
Utilities Available for Gas Range, for Electric Dryer, Washer Hookup, Icemaker Connection
Roof Type Shingle
Garage Yes
Building
Story 4
Sewer Public Sewer
Water Public
Others
Pets Allowed Yes w/ Restrictions
Acceptable Financing Contract
Listing Terms Contract
Pets Allowed Yes w/ Restrictions
Read Less
Bought with Karen McKiernan • Realty Executives Boston West



