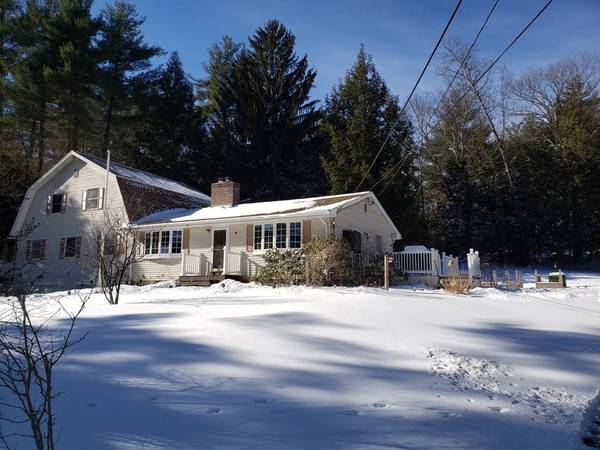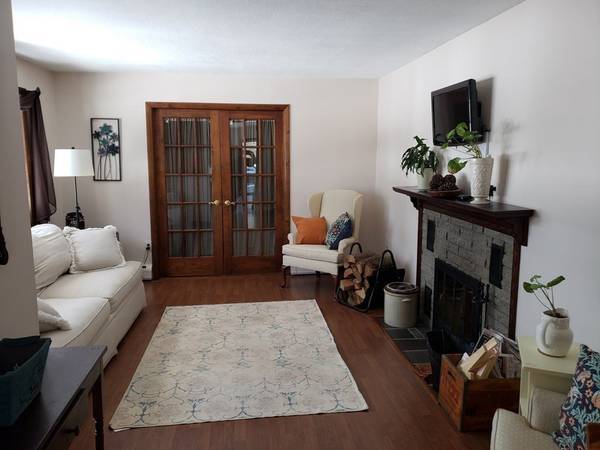For more information regarding the value of a property, please contact us for a free consultation.
15 Lyman St Granby, MA 01033
Want to know what your home might be worth? Contact us for a FREE valuation!

Our team is ready to help you sell your home for the highest possible price ASAP
Key Details
Sold Price $419,900
Property Type Single Family Home
Sub Type Single Family Residence
Listing Status Sold
Purchase Type For Sale
Square Footage 2,621 sqft
Price per Sqft $160
MLS Listing ID 72939925
Sold Date 05/09/22
Style Ranch
Bedrooms 4
Full Baths 3
HOA Y/N false
Year Built 1957
Annual Tax Amount $6,840
Tax Year 2021
Lot Size 2.070 Acres
Acres 2.07
Property Description
Remarkable 9 room home with 4 bedrooms and 3 baths on 2+ acres! You'll love the open kitchen/dining area -perfect for entertaining! First floor features a formal living room with a fireplace, a library, family room, master bedroom suite with bath, fitness room, full bath and a laundry room. Second floor has 3 additional bedrooms and a full bath. The two car under garage is heated, and opens to a workshop area and a separate room to finish off as you please.Outside there is a large deck off the kitchen leading to a yard with a garden area, multiple berry bushes, and a mini christmas tree garden. There is also a fenced in area for small animals with a shed for shelter. Shed has water and electricity. The property is in walking distance to Dufresne Park, Granby Public Library and is nearby to local farms.
Location
State MA
County Hampshire
Zoning Res
Direction off Rt 202
Rooms
Family Room Cedar Closet(s), Closet, Flooring - Wall to Wall Carpet, Exterior Access
Basement Full, Walk-Out Access, Interior Entry, Garage Access, Sump Pump, Concrete
Primary Bedroom Level Main
Kitchen Flooring - Vinyl, Dining Area, Pantry, Deck - Exterior, Open Floorplan, Remodeled, Slider
Interior
Interior Features Exercise Room, Library, Internet Available - Broadband
Heating Baseboard, Oil
Cooling Wall Unit(s)
Flooring Wood, Tile, Carpet, Concrete, Laminate, Flooring - Laminate
Fireplaces Number 1
Fireplaces Type Living Room
Appliance Oven, Dishwasher, Countertop Range, Refrigerator, Washer, Dryer, Oil Water Heater, Utility Connections for Electric Range, Utility Connections for Electric Dryer
Laundry Main Level, Electric Dryer Hookup, Washer Hookup, First Floor
Basement Type Full, Walk-Out Access, Interior Entry, Garage Access, Sump Pump, Concrete
Exterior
Exterior Feature Storage, Fruit Trees, Garden, Stone Wall, Other
Garage Spaces 2.0
Fence Fenced/Enclosed
Community Features Shopping, Park, House of Worship, Public School
Utilities Available for Electric Range, for Electric Dryer, Washer Hookup
Roof Type Shingle
Total Parking Spaces 4
Garage Yes
Building
Lot Description Cleared, Gentle Sloping
Foundation Concrete Perimeter, Block
Sewer Private Sewer
Water Private
Others
Senior Community false
Read Less
Bought with The Team • ROVI Homes



