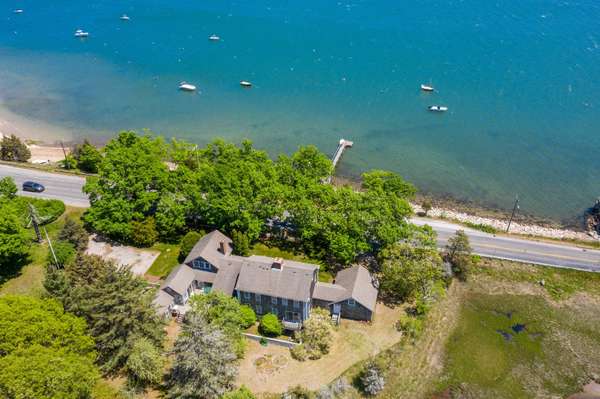For more information regarding the value of a property, please contact us for a free consultation.
632 S Orleans Road Orleans, MA 02653
Want to know what your home might be worth? Contact us for a FREE valuation!

Our team is ready to help you sell your home for the highest possible price ASAP
Key Details
Sold Price $1,725,000
Property Type Single Family Home
Sub Type Single Family Residence
Listing Status Sold
Purchase Type For Sale
Square Footage 3,615 sqft
Price per Sqft $477
MLS Listing ID 22007142
Sold Date 05/09/22
Style Colonial
Bedrooms 5
Full Baths 5
HOA Y/N No
Abv Grd Liv Area 3,615
Originating Board Cape Cod & Islands API
Year Built 1889
Annual Tax Amount $7,343
Tax Year 2022
Lot Size 0.650 Acres
Acres 0.65
Special Listing Condition None
Property Description
Wonderful Pleasant Bay 11 room Colonial with registered Dock & Boathouse!Lovely large rooms with wide pine floors and exquisite wood working by Bob Berger.Beautiful views from major rooms!Great family home needing your creative touch.Architecturally designed Boat House & deep water boating from your Dock to the Ocean!
Location
State MA
County Barnstable
Zoning Residential
Direction Going from Orleans to Chatham, the house is located on the right side and the Boathouse & Dock are located on the left, waterside.
Body of Water Pleasant Bay
Rooms
Basement Interior Entry, Partial
Primary Bedroom Level Second
Bedroom 2 Second
Bedroom 3 Second
Bedroom 4 First
Dining Room View, Dining Room
Kitchen Kitchen, Built-in Features, Dining Area
Interior
Interior Features HU Cable TV, Pantry, Linen Closet
Heating Hot Water
Cooling None
Flooring Vinyl, Carpet, Wood
Fireplaces Number 1
Fireplaces Type Wood Burning
Fireplace Yes
Window Features Bay/Bow Windows
Appliance Dishwasher, Washer, Refrigerator, Electric Range, Dryer - Electric, Water Heater
Laundry Electric Dryer Hookup, Laundry Room, First Floor
Basement Type Interior Entry,Partial
Exterior
Exterior Feature Yard
Garage Spaces 2.0
Waterfront Description Bay,Salt,Private,Deep Water Access,Beach Front
View Y/N Yes
Water Access Desc Bay/Harbor
View Bay/Harbor
Roof Type Asphalt,Pitched
Street Surface Paved
Porch Deck
Garage Yes
Private Pool No
Waterfront Description Bay,Salt,Private,Deep Water Access,Beach Front
Building
Lot Description Conservation Area, House of Worship, Near Golf Course, Shopping, Marina, Level, Views
Faces Going from Orleans to Chatham, the house is located on the right side and the Boathouse & Dock are located on the left, waterside.
Story 2
Foundation Concrete Perimeter, Poured
Sewer Septic Tank
Water Public
Level or Stories 2
Structure Type Shingle Siding
New Construction No
Schools
Elementary Schools Nauset
Middle Schools Nauset
High Schools Nauset
School District Nauset
Others
Tax ID 96280
Acceptable Financing Conventional
Distance to Beach 0 - .1
Listing Terms Conventional
Special Listing Condition None
Read Less




