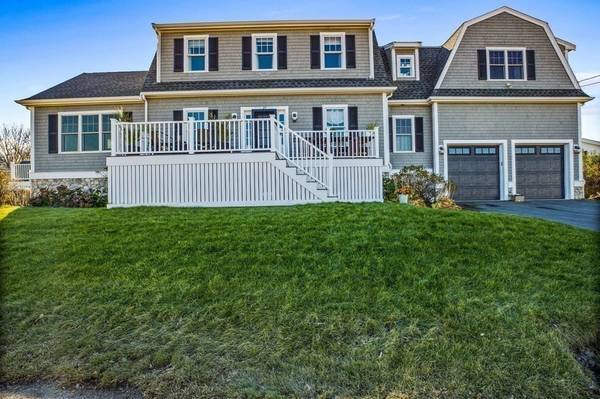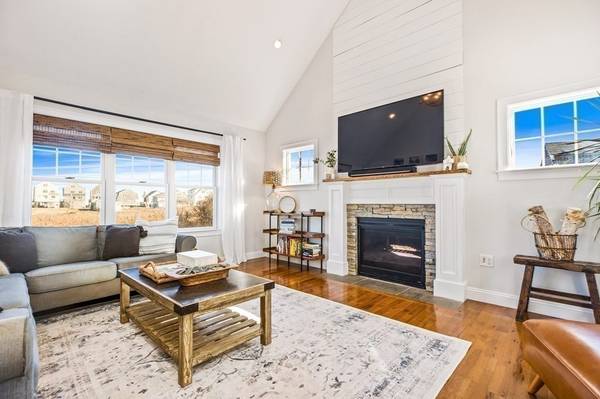For more information regarding the value of a property, please contact us for a free consultation.
39 Otis Rd Scituate, MA 02066
Want to know what your home might be worth? Contact us for a FREE valuation!

Our team is ready to help you sell your home for the highest possible price ASAP
Key Details
Sold Price $1,400,000
Property Type Single Family Home
Sub Type Single Family Residence
Listing Status Sold
Purchase Type For Sale
Square Footage 2,838 sqft
Price per Sqft $493
Subdivision Sand Hills
MLS Listing ID 72958117
Sold Date 05/12/22
Style Colonial, Gambrel /Dutch
Bedrooms 4
Full Baths 2
Half Baths 1
HOA Y/N false
Year Built 2016
Annual Tax Amount $10,673
Tax Year 2022
Lot Size 0.260 Acres
Acres 0.26
Property Description
SHOWINGS ANYTIME FROM 10AM FRI THRU 1PM SAT! Welcome to this beautiful 6yr old home by the beach, situated in the heart of sand hills! Enjoy the ocean year round in this wonderful Scituate neighborhood. Views of the water, enjoy the salt air. Perfect summer get away, steps from a beautiful sandy beach. Sit back and watch the 4th of July fireworks from your deck. Walk to beach association, lighthouse, yacht/boat club, harbor with many dining & shopping options. Light streams into this lovely home with an open floor plan design. The kitchen boasts an oversized island, quartz counters, stainless appliances, walk in pantry & laundry room. Lovely dining area with plantation shutters, living room with french doors, family room w/gas fireplace and cathedral ceiling. Mud room and 1/2 bath, 2 car garage. Primary bedroom with gorgeous views, full bath and walk in closet. 3 additional beds and 2nd full bath. Pull down attic, CA, whole house generator, gas heat, front & back decks, outdoor shower.
Location
State MA
County Plymouth
Area Sand Hills
Zoning Res
Direction Jericho to Otis - GPS
Rooms
Family Room Vaulted Ceiling(s), Flooring - Hardwood, Exterior Access, Open Floorplan, Recessed Lighting
Basement Partial, Interior Entry, Bulkhead, Concrete
Primary Bedroom Level Second
Dining Room Flooring - Hardwood, Open Floorplan, Lighting - Pendant
Kitchen Flooring - Hardwood, Pantry, Countertops - Stone/Granite/Solid, Kitchen Island, Open Floorplan, Recessed Lighting, Stainless Steel Appliances, Storage, Gas Stove, Lighting - Pendant
Interior
Interior Features Recessed Lighting, Mud Room, Internet Available - Broadband
Heating Forced Air, Natural Gas
Cooling Central Air
Flooring Wood, Tile, Flooring - Hardwood
Fireplaces Number 1
Fireplaces Type Family Room
Appliance Range, Dishwasher, Microwave, Refrigerator, Washer, Dryer, Utility Connections for Gas Range, Utility Connections for Gas Oven
Laundry Closet - Walk-in, Flooring - Hardwood, First Floor, Washer Hookup
Basement Type Partial, Interior Entry, Bulkhead, Concrete
Exterior
Exterior Feature Outdoor Shower
Garage Spaces 2.0
Community Features Public Transportation, Shopping, Pool, Tennis Court(s), Park, Walk/Jog Trails, Golf, Bike Path, Conservation Area, Highway Access, House of Worship, Marina, Private School, Public School, T-Station, Sidewalks
Utilities Available for Gas Range, for Gas Oven, Washer Hookup
Waterfront Description Beach Front, Harbor, Ocean, Direct Access, Walk to, 0 to 1/10 Mile To Beach, Beach Ownership(Public)
View Y/N Yes
View Scenic View(s)
Roof Type Shingle
Total Parking Spaces 4
Garage Yes
Waterfront Description Beach Front, Harbor, Ocean, Direct Access, Walk to, 0 to 1/10 Mile To Beach, Beach Ownership(Public)
Building
Lot Description Corner Lot, Flood Plain, Level
Foundation Concrete Perimeter
Sewer Public Sewer
Water Public
Architectural Style Colonial, Gambrel /Dutch
Schools
Elementary Schools Wampatuck
Middle Schools Gates
High Schools Scituate
Others
Senior Community false
Acceptable Financing Contract
Listing Terms Contract
Read Less
Bought with Jen Palmer • Coldwell Banker Realty - Scituate



