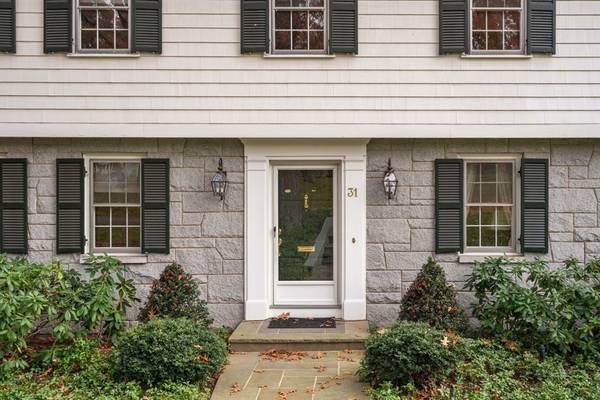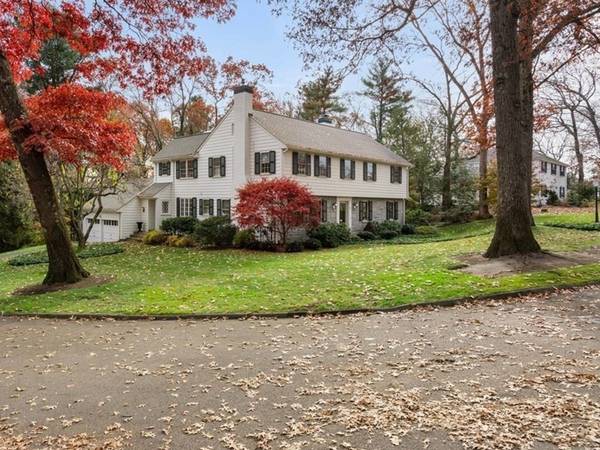For more information regarding the value of a property, please contact us for a free consultation.
31 Lathrop Rd Wellesley, MA 02482
Want to know what your home might be worth? Contact us for a FREE valuation!

Our team is ready to help you sell your home for the highest possible price ASAP
Key Details
Sold Price $2,300,000
Property Type Single Family Home
Sub Type Single Family Residence
Listing Status Sold
Purchase Type For Sale
Square Footage 4,532 sqft
Price per Sqft $507
Subdivision Dana Hall
MLS Listing ID 72944398
Sold Date 05/17/22
Style Colonial
Bedrooms 5
Full Baths 3
Half Baths 1
Year Built 1959
Annual Tax Amount $19,529
Tax Year 2021
Lot Size 0.680 Acres
Acres 0.68
Property Description
Gracious Colonial in desirable Dana Hall neighborhood! This meticulously maintained home on a gorgeous lot is the one you have been waiting for! Front foyer opens to lovely living room featuring hardwood floors, fireplace & built- in bookcases. Light & bright renovated kitchen includes center island, breakfast area, bead-board ceiling and opens to oversized elegant dining room for ease of entertaining. Relax & read in the bright & cheery sunroom with spectacular views of private landscaped yard with bluestone patio. Inviting family room centers around stunning fireplace & built- ins. Second floor will not disappoint with five generous bedrooms, three full baths & front & back staircases. Lower level is perfect for playroom /game room and has a workshop. Beautifully sited, abutting a cul-de-sac, with close proximity to all that Wellesley has to offer: town; train; shops & the beloved Brook Path. Move right into this pristine property. Furnace, hot water heater & gas conversion 2021.
Location
State MA
County Norfolk
Zoning SR20
Direction Brook Street to Woodridge to Lathrop- on the corner of Lathrop and Dewing Path
Rooms
Family Room Flooring - Hardwood
Basement Full
Primary Bedroom Level Second
Dining Room Flooring - Hardwood, Window(s) - Picture, Wainscoting, Crown Molding
Kitchen Flooring - Hardwood, Window(s) - Picture, Dining Area, Countertops - Stone/Granite/Solid, Kitchen Island, Recessed Lighting, Remodeled, Stainless Steel Appliances, Beadboard
Interior
Interior Features Closet, Closet - Cedar, Entrance Foyer, Sun Room, Bonus Room, Play Room
Heating Natural Gas
Cooling Central Air
Flooring Tile, Hardwood, Flooring - Hardwood, Flooring - Stone/Ceramic Tile
Fireplaces Number 2
Fireplaces Type Family Room, Living Room
Appliance Oven, Dishwasher, Disposal, Countertop Range, Refrigerator, Freezer, Water Softener
Laundry In Basement
Basement Type Full
Exterior
Exterior Feature Rain Gutters, Storage, Professional Landscaping, Sprinkler System, Decorative Lighting
Garage Spaces 2.0
Community Features Public Transportation, Shopping, Tennis Court(s), Park, Walk/Jog Trails, Stable(s), Golf, Bike Path, Conservation Area, House of Worship, Private School, Public School, T-Station, University
Roof Type Shingle
Total Parking Spaces 4
Garage Yes
Building
Lot Description Cul-De-Sac, Corner Lot
Foundation Concrete Perimeter
Sewer Public Sewer
Water Public
Architectural Style Colonial
Schools
Elementary Schools Wps
Middle Schools Wms
High Schools Whs
Read Less
Bought with The Walsh Team & Partners • William Raveis R.E. & Home Services



