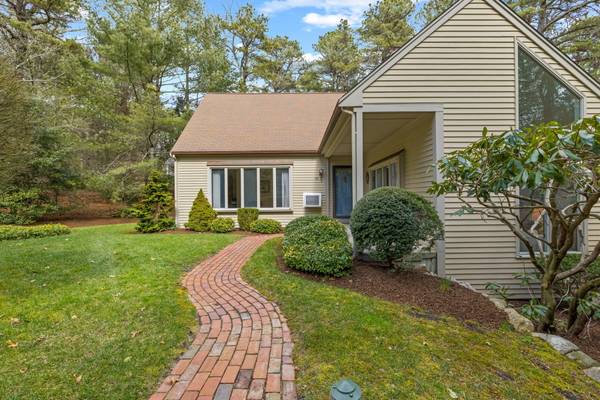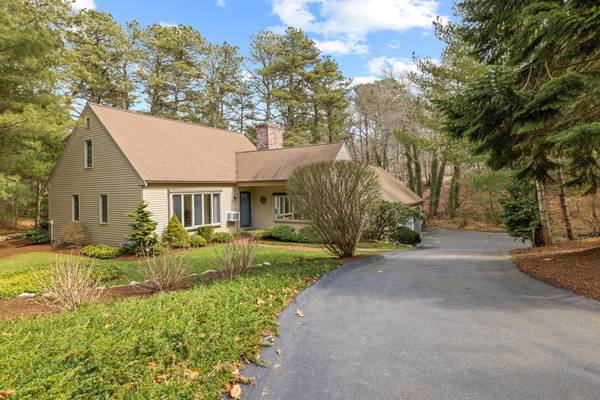For more information regarding the value of a property, please contact us for a free consultation.
347 Cotuit Bay Drive Cotuit, MA 02635
Want to know what your home might be worth? Contact us for a FREE valuation!

Our team is ready to help you sell your home for the highest possible price ASAP
Key Details
Sold Price $775,000
Property Type Single Family Home
Sub Type Single Family Residence
Listing Status Sold
Purchase Type For Sale
Square Footage 1,948 sqft
Price per Sqft $397
Subdivision Cotuit Bay Shores
MLS Listing ID 22201380
Sold Date 05/23/22
Style Contemporary
Bedrooms 3
Full Baths 2
Half Baths 1
HOA Fees $66/ann
HOA Y/N Yes
Abv Grd Liv Area 1,948
Originating Board Cape Cod & Islands API
Year Built 1983
Annual Tax Amount $5,851
Tax Year 2022
Lot Size 1.010 Acres
Acres 1.01
Special Listing Condition None
Property Description
This 3 bedroom, 2 1/2 bath Cape is nestled on a private lot in Cotuit Bay Shores, one of the area's most sought after neighborhoods. The sweeping driveway, with accent lighting, brick walk to the cozy farmer's porch, and several mulched flower beds gives this home very welcoming curb appeal. An attached, 2 car garage offers plenty of space for your cars and your gardening tools. The first level offers an eat-in kitchen and open dining room with sliders to a rear deck. There is a beautiful two-sided brick fireplace between the dining area and a sunken living room. The fireplace has a gas log, so ambiance is a flip of a switch away. The well-lit living room also features a cathedral a ceiling and has a very cool wet bar stashed in its own closet. Between the living room and the garage there is a foyer/mud room with a laundry area and half bath. The primary bedroom has direct access to the full bath for convenience. A large den featuring a bow window overlooking the front gardens, creates a perfect place for relaxing or entertaining. On the second level, you'll find two large bedrooms and a full bath. The large, open, walk out basement creates the possibility for additional living or storage space. This association features a sandy beach and dock on North Bay, tennis, pickle ball and bocce courts. There are tons of hiking trails through Eagle Pond conservation area and Prince Cove Marina is also nearby. This home has been well maintained but needs updating to make it your own.
Location
State MA
County Barnstable
Zoning RF
Direction Old Post Road to Cotuit Bay Drive
Rooms
Basement Full, Walk-Out Access, Interior Entry
Primary Bedroom Level First
Master Bedroom 11x14
Bedroom 2 Second 19x11
Bedroom 3 Second 19x11
Dining Room Dining Room
Kitchen Kitchen, Recessed Lighting, Kitchen Island
Interior
Interior Features Walk-In Closet(s), Wet Bar, Recessed Lighting, Linen Closet, Pantry, Mud Room, HU Cable TV
Heating Hot Water
Cooling None
Flooring Carpet, Tile, Laminate, Hardwood
Fireplaces Number 1
Fireplaces Type Other
Fireplace Yes
Appliance Dishwasher, Electric Range, Washer, Refrigerator, Microwave, Dryer - Electric, Water Heater, Gas Water Heater
Laundry Electric Dryer Hookup, Washer Hookup
Basement Type Full,Walk-Out Access,Interior Entry
Exterior
Exterior Feature Yard, Underground Sprinkler, Garden
Garage Spaces 2.0
Community Features Beach, Tennis Court(s), Dock, Common Area
View Y/N No
Roof Type Asphalt,Pitched,Shingle
Street Surface Paved
Porch Deck, Porch
Garage Yes
Private Pool No
Building
Lot Description Conservation Area, Public Tennis, Shopping, School, Near Golf Course, Marina, House of Worship, Horse Trail, Gentle Sloping, Wooded, South of Route 28
Faces Old Post Road to Cotuit Bay Drive
Story 1
Foundation Concrete Perimeter, Poured
Sewer Septic Tank
Water Public
Level or Stories 1
Structure Type Clapboard
New Construction No
Schools
Elementary Schools Barnstable
Middle Schools Barnstable
High Schools Barnstable
School District Barnstable
Others
Tax ID 055015
Acceptable Financing Conventional
Distance to Beach .3 - .5
Listing Terms Conventional
Special Listing Condition None
Read Less




