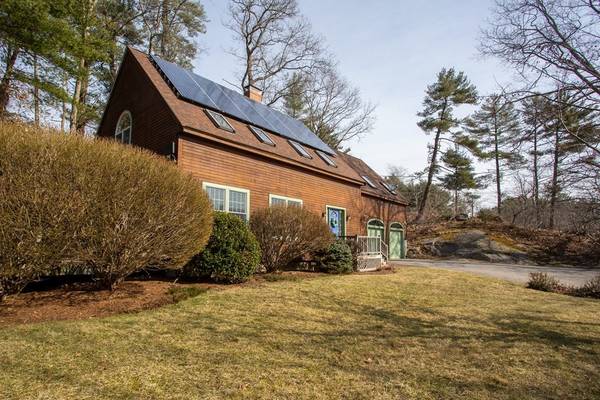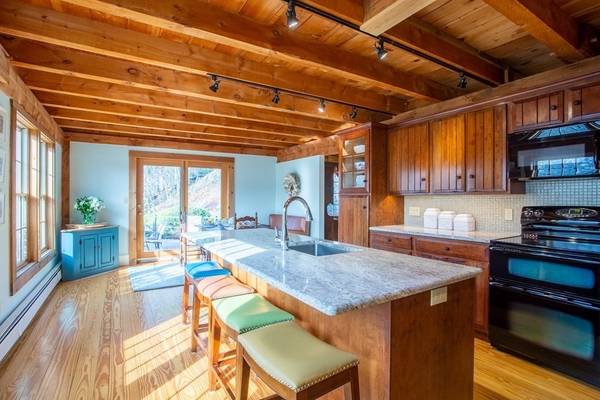For more information regarding the value of a property, please contact us for a free consultation.
28 Foster St Beverly, MA 01915
Want to know what your home might be worth? Contact us for a FREE valuation!

Our team is ready to help you sell your home for the highest possible price ASAP
Key Details
Sold Price $925,000
Property Type Single Family Home
Sub Type Single Family Residence
Listing Status Sold
Purchase Type For Sale
Square Footage 2,960 sqft
Price per Sqft $312
Subdivision Beverly Cove
MLS Listing ID 72953249
Sold Date 05/24/22
Style Cape
Bedrooms 4
Full Baths 3
Half Baths 1
Year Built 1986
Annual Tax Amount $7,807
Tax Year 2022
Lot Size 0.540 Acres
Acres 0.54
Property Description
Beverly Cove Exceptional Maine Post + Beam featuring 2 primary suite options, both with en suite bath and walk in closet. One (currently used a great room) has a renovated bathroom (2020) w/soaking tub, double sink vanity, and custom tiled shower, vaulted ceilings and wet bar area. Beautiful open floor plan main level with renovated (2017) kitchen featuring granite island, and expansive great room feel that opens on to the deck and yard area. Living room has a brick wood burning fireplace and an adjacent home office. Pine flooring throughout the first floor. The basement w/drainage system (2020) is ready for the finishing touches on your game room or other uses. Superb location in the Cove is ultra convenient to beaches, town, the Farms, and more. Open Houses will be held on Thursday 3/17 4 to 6 PM, Friday 3/18 from 12:30-2, Sunday 3/20 2-4 PM. Kindly RSVP first. Offers due 12 PM 3/21 will respond on 3/22. Seller WILL NOT review offers prior to deadline
Location
State MA
County Essex
Area Beverly Cove
Zoning R22
Direction Boyles to Foster
Rooms
Basement Partially Finished, Interior Entry, Bulkhead, Sump Pump, Radon Remediation System, Concrete
Primary Bedroom Level Second
Dining Room Beamed Ceilings, Flooring - Wood
Kitchen Beamed Ceilings, Flooring - Wood, Dining Area, Countertops - Stone/Granite/Solid, Kitchen Island, Cabinets - Upgraded
Interior
Interior Features Bathroom - Full, Bathroom, Sitting Room, Office, Game Room
Heating Baseboard, Natural Gas, Ductless
Cooling Ductless
Flooring Tile, Carpet, Pine, Flooring - Wood
Fireplaces Number 1
Fireplaces Type Living Room
Appliance Range, Dishwasher, Microwave, Refrigerator, Washer/Dryer, Utility Connections for Electric Range
Laundry Second Floor
Basement Type Partially Finished, Interior Entry, Bulkhead, Sump Pump, Radon Remediation System, Concrete
Exterior
Exterior Feature Balcony / Deck
Garage Spaces 2.0
Community Features Public Transportation, Shopping, Park, Walk/Jog Trails, Conservation Area, Highway Access, House of Worship, Marina, Private School, Public School, T-Station, University
Utilities Available for Electric Range
Waterfront Description Beach Front, 3/10 to 1/2 Mile To Beach
Roof Type Shingle
Total Parking Spaces 3
Garage Yes
Waterfront Description Beach Front, 3/10 to 1/2 Mile To Beach
Building
Lot Description Level, Steep Slope
Foundation Concrete Perimeter
Sewer Private Sewer
Water Public
Schools
Elementary Schools Cove
Middle Schools Beverly Middle
High Schools Beverly High
Others
Senior Community false
Read Less
Bought with Andrea Osbon • Churchill Properties



