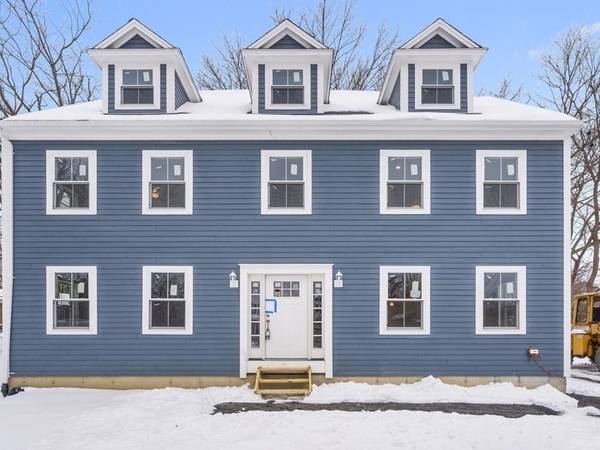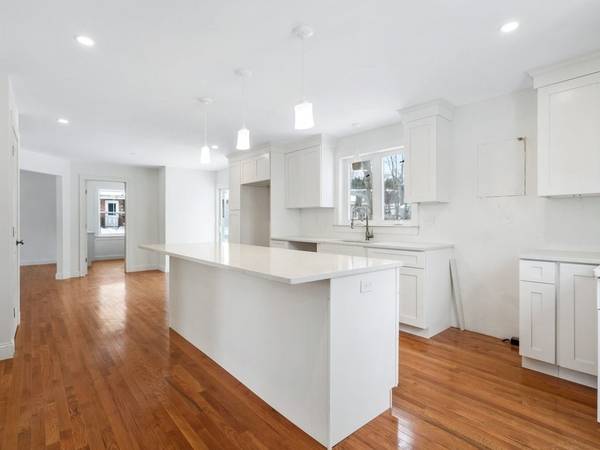For more information regarding the value of a property, please contact us for a free consultation.
13A Horton Street Amesbury, MA 01913
Want to know what your home might be worth? Contact us for a FREE valuation!

Our team is ready to help you sell your home for the highest possible price ASAP
Key Details
Sold Price $745,000
Property Type Single Family Home
Sub Type Single Family Residence
Listing Status Sold
Purchase Type For Sale
Square Footage 2,200 sqft
Price per Sqft $338
MLS Listing ID 72939217
Sold Date 05/31/22
Style Colonial
Bedrooms 3
Full Baths 2
Half Baths 1
Year Built 2022
Tax Year 2022
Lot Size 8,276 Sqft
Acres 0.19
Property Description
This impressive new construction Colonial is located just outside of downtown Amesbury and provides a classic, open floor plan. The first floor features gleaming, solid hardwood floors and plenty of windows, complete with custom molding, to let the sun spill in. The eat-in kitchen has white shaker cabinetry, modern quartz countertops and a large center island equipped with plenty of storage and a microwave insert. Also, downstairs is a generously sized ½ bath w/laundry. Upstairs are 3 spacious bedrooms including the primary bedroom suite with a full bathroom featuring beautiful, tiled floors, a walk in closet and recessed lighting. Need an extra family room, an office or home gym? The unfinished, walk-up third level allows for endless possibilities for future expansion! Other amenities include hardy plank siding, central AC, composite deck, 2 car detached garage (to be built.) There's still time to choose 2nd floor flooring and kitchen appliances!
Location
State MA
County Essex
Zoning R8
Direction Main St to Aubin St to Horton St.
Rooms
Basement Full, Interior Entry, Bulkhead, Sump Pump, Concrete
Primary Bedroom Level Second
Dining Room Flooring - Hardwood
Kitchen Flooring - Hardwood, Countertops - Stone/Granite/Solid, Kitchen Island, Deck - Exterior, Exterior Access, Open Floorplan, Recessed Lighting, Slider, Lighting - Pendant, Lighting - Overhead
Interior
Heating Forced Air, Natural Gas, Propane
Cooling Central Air
Flooring Wood, Tile, Carpet
Appliance Tank Water Heater, Utility Connections for Gas Range, Utility Connections for Electric Range, Utility Connections for Gas Oven, Utility Connections for Electric Oven, Utility Connections for Electric Dryer
Laundry Washer Hookup
Basement Type Full, Interior Entry, Bulkhead, Sump Pump, Concrete
Exterior
Exterior Feature Rain Gutters
Garage Spaces 2.0
Community Features Public Transportation, Shopping, Tennis Court(s), Park, Walk/Jog Trails, Golf, Medical Facility, Bike Path, Conservation Area, Highway Access, House of Worship, Marina, Private School, Public School
Utilities Available for Gas Range, for Electric Range, for Gas Oven, for Electric Oven, for Electric Dryer, Washer Hookup
Roof Type Shingle
Total Parking Spaces 5
Garage Yes
Building
Lot Description Wooded, Level
Foundation Concrete Perimeter
Sewer Public Sewer
Water Public
Architectural Style Colonial
Schools
Elementary Schools Cashman
Middle Schools Ams
High Schools Ahs
Others
Senior Community false
Read Less
Bought with Coastal Life Realty Team • REAL Broker MA LLC



