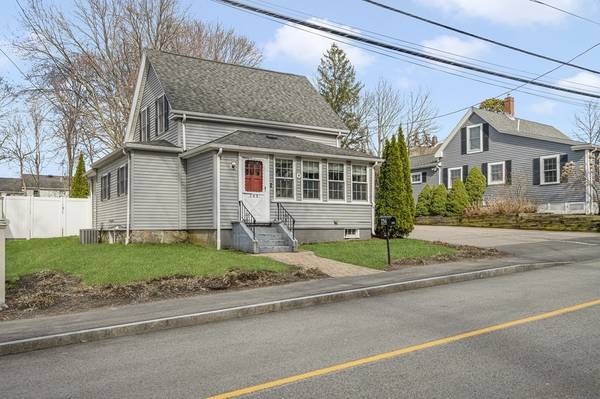For more information regarding the value of a property, please contact us for a free consultation.
156 Mechanic St Canton, MA 02021
Want to know what your home might be worth? Contact us for a FREE valuation!

Our team is ready to help you sell your home for the highest possible price ASAP
Key Details
Sold Price $545,000
Property Type Single Family Home
Sub Type Single Family Residence
Listing Status Sold
Purchase Type For Sale
Square Footage 1,247 sqft
Price per Sqft $437
Subdivision Canton Junction/Summer Heights
MLS Listing ID 72958859
Sold Date 05/31/22
Style Colonial
Bedrooms 3
Full Baths 2
Year Built 1885
Annual Tax Amount $4,969
Tax Year 2022
Lot Size 7,840 Sqft
Acres 0.18
Property Description
Beautifully Renovated & Meticulously Maintained Three (3) Bedroom Home sited near Canton Center & Commuter Rail. **The homes' floor plan with open flow encourages easy living & every day entertaining, while an abundance of windows fill each room with tons of natural light ** The first level features eye catching hardwood floors throughout and a stylish eat-in kitchen nicely appointed w/ stainless appliances and adjoining dining area .**Sliders off the kitchen /dining area provide easy access to the spacious deck, pavered patio, shed and enclosed rear yard, the perfect place to start your spring plantings.**The living room, charming den / office, bedroom and full bath complete the main level.**Upstairs you will find two ( 2) nicely sized bedrooms another full bath, and ample closet space.** You will not want to miss this commuters' dream with easy access to highway (Route 95, Route 128/93),10 minute walk to the rail, 5 minute walk to Hansen and Galvin School.
Location
State MA
County Norfolk
Area Canton Junction
Zoning GR
Direction MAPQUEST
Rooms
Basement Full, Partial
Primary Bedroom Level Second
Interior
Interior Features Entrance Foyer
Heating Baseboard, Natural Gas
Cooling Central Air
Flooring Carpet, Hardwood
Appliance Range, Dishwasher, Refrigerator, Washer, Dryer
Laundry In Basement
Basement Type Full, Partial
Exterior
Exterior Feature Storage
Fence Fenced
Community Features Public Transportation, Shopping, Pool, Tennis Court(s), Park, Walk/Jog Trails, Golf, Highway Access, Public School, T-Station
Roof Type Shingle
Total Parking Spaces 3
Garage No
Building
Foundation Stone
Sewer Public Sewer
Water Public
Schools
Elementary Schools Dean S Luce
Middle Schools Galvin
High Schools Canton High S
Read Less
Bought with Paul Hryb • Maloney Properties, Inc.



