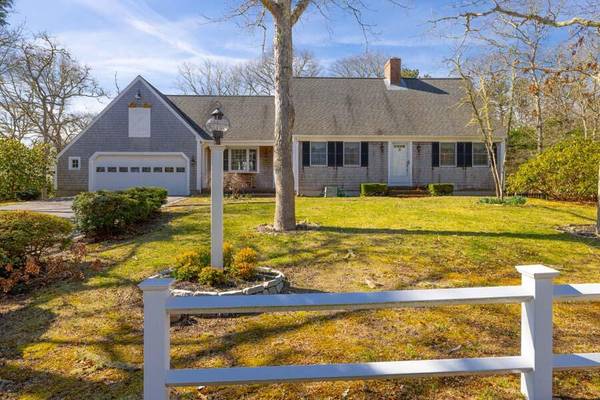For more information regarding the value of a property, please contact us for a free consultation.
17 Baywood Drive Orleans, MA 02653
Want to know what your home might be worth? Contact us for a FREE valuation!

Our team is ready to help you sell your home for the highest possible price ASAP
Key Details
Sold Price $877,000
Property Type Single Family Home
Sub Type Single Family Residence
Listing Status Sold
Purchase Type For Sale
Square Footage 2,531 sqft
Price per Sqft $346
MLS Listing ID 22201513
Sold Date 06/02/22
Style Cape
Bedrooms 3
Full Baths 3
HOA Y/N No
Abv Grd Liv Area 2,531
Originating Board Cape Cod & Islands API
Year Built 1979
Annual Tax Amount $4,191
Tax Year 2022
Lot Size 0.490 Acres
Acres 0.49
Special Listing Condition None
Property Description
Waiting has its advantages! Come see this lovely, spacious Cape set on a large, private lot just a half-mile to town landing on Pleasant Bay. Step inside to warm, inviting wide-pine floors that flow throughout the home. Enter the kitchen with its maple cabinets, stainless appliances, built-in desk, and breakfast bar. Build a roaring fire in the wood-burning brick fireplace, the focal point of the open living/dining room which can be configured to suit your lifestyle. Separate family room with built-ins and beamed ceiling provides even more living space. 3 full baths and 3 generously-sized bedrooms, including one on the first level and the en-suite primary on the second - complete with adjoining office/sitting room and private bath. You'll love having your morning coffee and entertaining on the grand mahogany deck overlooking the private backyard. If you need more living or guest space, the lower level is finished with private walk-out patio. 2-car garage, outdoor shower, natural gas, and a shed check all the boxes! Convenient to all of Orleans' amenities, plus Chatham, Brewster and Harwich. This home has enjoyed many updates over the years and is move-in ready. Don't miss it!
Location
State MA
County Barnstable
Area South Orleans
Zoning R
Direction Route 39 or Route 28 to Cross St to Baywood. #17 is on the left.
Rooms
Other Rooms Outbuilding
Basement Bulkhead Access, Full, Walk-Out Access, Finished
Primary Bedroom Level Second
Bedroom 2 First
Bedroom 3 Second
Kitchen Recessed Lighting, Upgraded Cabinets, Breakfast Bar
Interior
Heating Hot Water
Cooling Other
Flooring Wood, Tile
Fireplaces Number 1
Fireplaces Type Wood Burning
Fireplace Yes
Appliance Dishwasher, Refrigerator, Gas Range, Microwave, Water Heater, Gas Water Heater
Laundry In Basement
Basement Type Bulkhead Access,Full,Walk-Out Access,Finished
Exterior
Exterior Feature Outdoor Shower, Yard
Garage Spaces 2.0
View Y/N No
Roof Type Asphalt
Street Surface Paved
Porch Patio, Deck
Garage Yes
Private Pool No
Building
Lot Description Shopping, Medical Facility, Major Highway, Near Golf Course
Faces Route 39 or Route 28 to Cross St to Baywood. #17 is on the left.
Story 1
Foundation Concrete Perimeter
Sewer Septic Tank
Water Public
Level or Stories 1
Structure Type Shingle Siding
New Construction No
Schools
Elementary Schools Nauset
Middle Schools Nauset
High Schools Nauset
School District Nauset
Others
Tax ID 87460
Acceptable Financing Conventional
Distance to Beach .5 - 1
Listing Terms Conventional
Special Listing Condition None
Read Less




