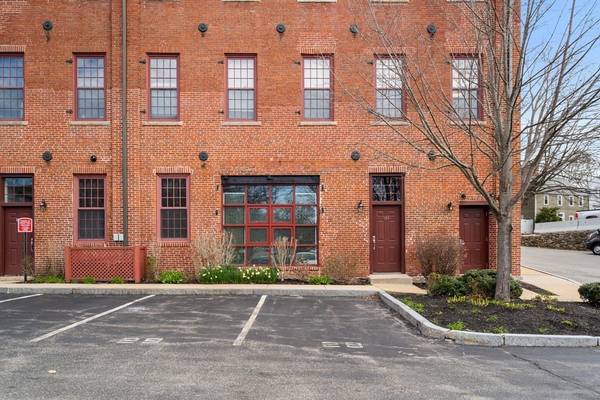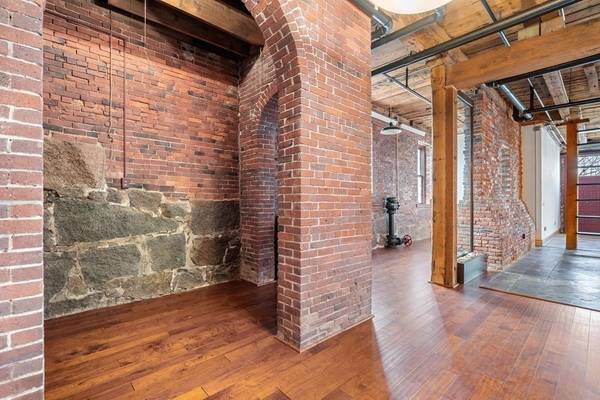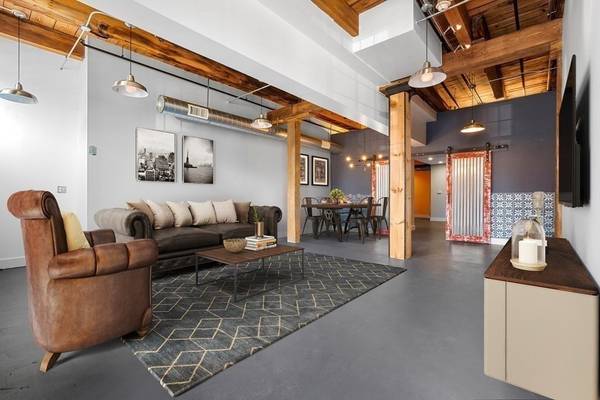For more information regarding the value of a property, please contact us for a free consultation.
37 Millyard #106 Amesbury, MA 01913
Want to know what your home might be worth? Contact us for a FREE valuation!

Our team is ready to help you sell your home for the highest possible price ASAP
Key Details
Sold Price $525,000
Property Type Condo
Sub Type Condominium
Listing Status Sold
Purchase Type For Sale
Square Footage 2,492 sqft
Price per Sqft $210
MLS Listing ID 72967133
Sold Date 06/08/22
Bedrooms 2
Full Baths 2
HOA Fees $785/mo
HOA Y/N true
Year Built 2004
Annual Tax Amount $7,590
Tax Year 2021
Property Description
Unique, 2492 sq ft, first floor, corner condo, with private entry. Formerly 2 units, expanded to 1 larger space. Rarely do condos this large/centrally located come on market downtown. Open layout, massive wood columns/ceiling beams are accentuated by the brickwork throughout. The lighting fixtures, functioning water feature, and arches lend the space a cool post industrial vibe. The kitchen, with back lit, glass front cabinets & wood topped center island, is a focal point for the living space. Bathrooms feature bespoke fixtures and beautiful tile work. There is in unit storage, a laundry in 2nd Bath, and in-unit HVAC equipment. Stay cool with central AC. Two (2) convenient, coveted deeded parking spaces (#24 & #30). Minutes from HWY 495, with easy access to NH, and coastal beaches. You won't find this value in nearby Newburyport, nor Portsmouth. Work where you live in this downtown location, with all the amenities an urban center offers
Location
State MA
County Essex
Zoning CBD
Direction Unit is adjacent to Amesbury Industrial Supply. Park on Main St or public lot near \"Barking Dog\"
Rooms
Family Room Beamed Ceilings, Open Floorplan
Primary Bedroom Level First
Kitchen Beamed Ceilings, Flooring - Stone/Ceramic Tile, Countertops - Stone/Granite/Solid, Kitchen Island, Cabinets - Upgraded, Open Floorplan, Lighting - Pendant, Archway
Interior
Heating Forced Air, Natural Gas
Cooling Central Air
Flooring Tile, Vinyl, Concrete, Marble
Appliance Range, Dishwasher, Disposal, Refrigerator, Washer, Dryer, Tank Water Heater, Utility Connections for Gas Range
Laundry In Unit
Exterior
Community Features Public Transportation, Shopping, Walk/Jog Trails, Highway Access, House of Worship, Public School
Utilities Available for Gas Range
Total Parking Spaces 2
Garage No
Building
Story 1
Sewer Public Sewer
Water Public
Others
Pets Allowed Yes w/ Restrictions
Pets Allowed Yes w/ Restrictions
Read Less
Bought with Jonathan Ramos • Jill & Co. Realty Group



