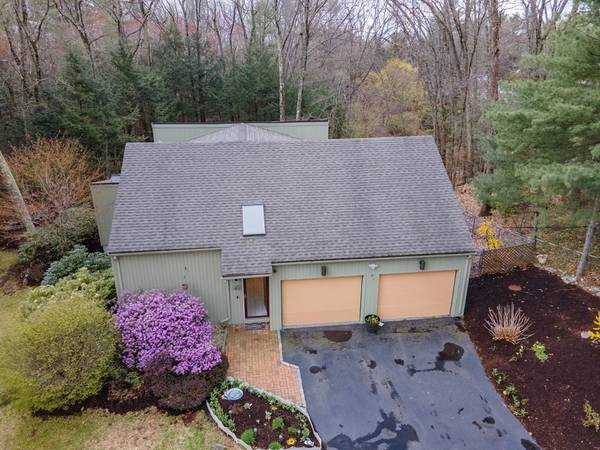For more information regarding the value of a property, please contact us for a free consultation.
40 Durham St Nashua, NH 03063
Want to know what your home might be worth? Contact us for a FREE valuation!

Our team is ready to help you sell your home for the highest possible price ASAP
Key Details
Sold Price $550,000
Property Type Single Family Home
Sub Type Single Family Residence
Listing Status Sold
Purchase Type For Sale
Square Footage 2,045 sqft
Price per Sqft $268
Subdivision Chapel Hill Estates
MLS Listing ID 72973464
Sold Date 06/13/22
Style Contemporary
Bedrooms 4
Full Baths 2
HOA Y/N false
Year Built 1980
Annual Tax Amount $7,716
Tax Year 2021
Lot Size 0.270 Acres
Acres 0.27
Property Description
Open concept 4 Bed, 2 Bath contemporary home with a 2 car garage, minutes from Rt 3 AND in the Birch Hill school district! The tiled entry hall has zero step entry into the home as well as 2 first floor bedrooms! The larger bed has 2 closets and jack and jill access to the 1st flr full bath. The 1st flr bath has a separate area with the sink and washer and dryer. The large living rm is open to the dining area and has vaulted ceilings. A cutout from the dining area to the kitchen offers seating space. This home has a custom addition to the floor plan with a bright eat-in kitchen area with ample light from the windows, the sliding doors to the deck and two large skylights. The second floor of this home offers 2 additional spacious bedrooms, another full bathroom and an open loft with another skylight. There is also a large walk-in eaves storage closet on the second floor for storage. Enjoy the wooded backyard from the oversized deck!
Location
State NH
County Hillsborough
Zoning R9
Direction Rt 3 exit 6, Broad st towards Hollis, Right onto Dublin, Left onto Durham
Interior
Heating Central, Forced Air
Cooling Central Air
Flooring Wood, Tile, Carpet
Fireplaces Number 1
Appliance Dishwasher, Disposal, Microwave, Refrigerator, Washer, Dryer, Gas Water Heater, Utility Connections for Electric Range, Utility Connections for Electric Dryer
Laundry Washer Hookup
Exterior
Exterior Feature Kennel
Garage Spaces 2.0
Community Features Public Transportation, Shopping, Highway Access, House of Worship, Public School
Utilities Available for Electric Range, for Electric Dryer, Washer Hookup
Roof Type Shingle
Total Parking Spaces 2
Garage Yes
Building
Lot Description Wooded
Foundation Concrete Perimeter, Slab
Sewer Public Sewer
Water Public
Architectural Style Contemporary
Schools
Elementary Schools Birch Hill Elem
Others
Senior Community false
Read Less
Bought with Joan And Barbs Home Team • LAER Realty Partners



