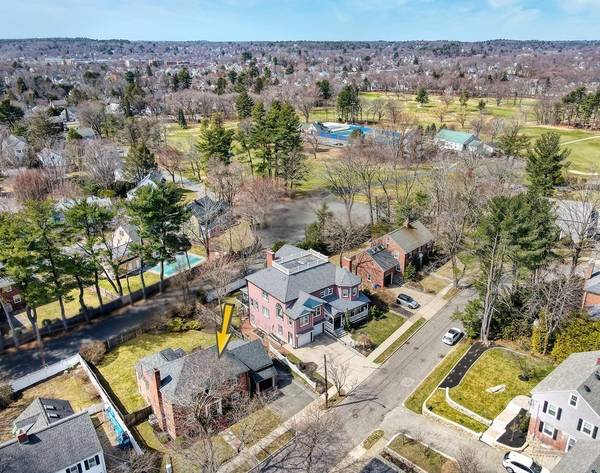For more information regarding the value of a property, please contact us for a free consultation.
10 Sherwood Road Melrose, MA 02176
Want to know what your home might be worth? Contact us for a FREE valuation!

Our team is ready to help you sell your home for the highest possible price ASAP
Key Details
Sold Price $1,615,000
Property Type Single Family Home
Sub Type Single Family Residence
Listing Status Sold
Purchase Type For Sale
Square Footage 3,715 sqft
Price per Sqft $434
Subdivision Upper Eastside/Bellevue Cc
MLS Listing ID 72962388
Sold Date 06/09/22
Style Colonial
Bedrooms 4
Full Baths 2
Half Baths 2
Year Built 1940
Annual Tax Amount $10,860
Tax Year 2022
Lot Size 9,147 Sqft
Acres 0.21
Property Description
Royal Barry Wills eastside Colonial bordering Bellevue CC & Golf Course! Beautifully renovated & maintained throughout the years; featuring period details, extensive custom workmanship,CA & top-of-the-line systems! This elegant brick home offers great site-lines & checks all the boxes! In 2009 a 3 level addition was added to include: a ground level media rm & 1/2 BA wt radiant fls, a large 1st fl FR w/deck & 2nd level primary en-suite w/jetted tub, radiant fls & walk-in steam shower! Love the stunning LR wt. FP & custom chef's kit w/Thermador cook top & double ovens, wet bar, copper sinks & the sweet 1/2 BA. 2nd fl offers 4 bdrms & in-home office(currently a dressing rm) & a 2nd staircase leading to the kit. Another home-office resides in the LL.This home is thoughtfully designed for entertaining; many parties inside & out have been hosted here... the yard is big enough for a pool & the gate out back gets you to the 1st tee box in 2 minutes! MBTA Bus 2 blocks away, 7 Miles to Boston!
Location
State MA
County Middlesex
Zoning res
Direction Upper Porter St~Sherwood Road
Rooms
Family Room Flooring - Hardwood, French Doors, Cable Hookup, Deck - Exterior, Exterior Access, Open Floorplan, Recessed Lighting, Archway
Basement Full, Finished
Primary Bedroom Level Second
Dining Room Closet/Cabinets - Custom Built, Flooring - Hardwood, Wainscoting, Archway, Crown Molding
Kitchen Closet/Cabinets - Custom Built, Flooring - Hardwood, Countertops - Stone/Granite/Solid, Wet Bar, Cabinets - Upgraded, Open Floorplan, Recessed Lighting, Stainless Steel Appliances, Gas Stove, Archway
Interior
Interior Features Closet/Cabinets - Custom Built, Bathroom - Half, Cable Hookup, Recessed Lighting, Bathroom - 1/4, Home Office, Media Room, 1/4 Bath, Wired for Sound, Internet Available - Unknown
Heating Hot Water, Natural Gas, Hydronic Floor Heat(Radiant), Fireplace
Cooling Central Air
Flooring Tile, Carpet, Marble, Hardwood, Flooring - Hardwood, Flooring - Wall to Wall Carpet
Fireplaces Number 2
Fireplaces Type Living Room
Appliance Oven, Dishwasher, Disposal, Microwave, Countertop Range, Refrigerator, Washer, Dryer, Range Hood, Gas Water Heater, Utility Connections for Gas Range, Utility Connections for Electric Oven, Utility Connections for Electric Dryer
Laundry In Basement, Washer Hookup
Basement Type Full, Finished
Exterior
Exterior Feature Rain Gutters, Professional Landscaping, Sprinkler System
Garage Spaces 1.0
Fence Fenced/Enclosed, Fenced
Community Features Public Transportation, Shopping, Pool, Tennis Court(s), Park, Golf, Medical Facility, Laundromat, Conservation Area, Highway Access, House of Worship, Private School, Public School, T-Station
Utilities Available for Gas Range, for Electric Oven, for Electric Dryer, Washer Hookup
Roof Type Shingle
Total Parking Spaces 4
Garage Yes
Building
Foundation Concrete Perimeter, Stone
Sewer Public Sewer
Water Public
Architectural Style Colonial
Schools
Elementary Schools Lottery
Middle Schools Melrose
High Schools Melrose
Others
Acceptable Financing Contract
Listing Terms Contract
Read Less
Bought with Leeman & Gately • Compass



