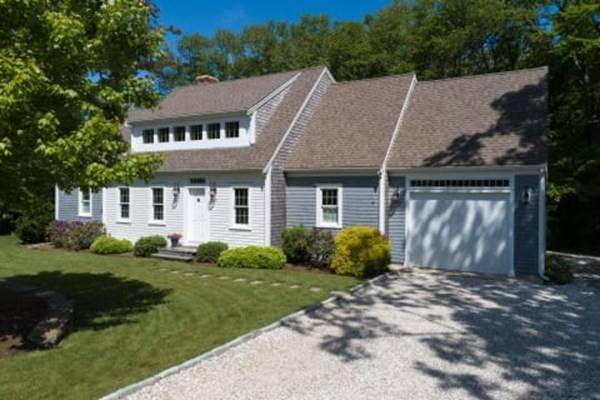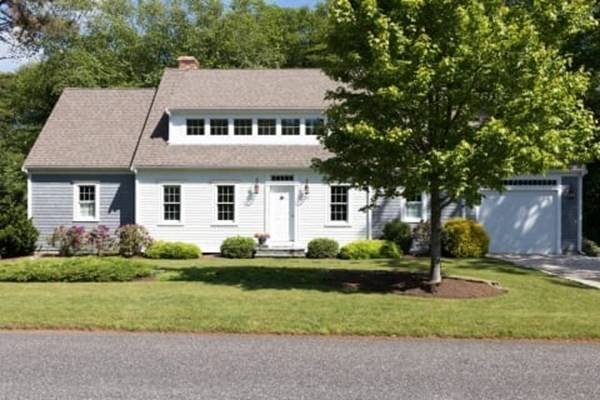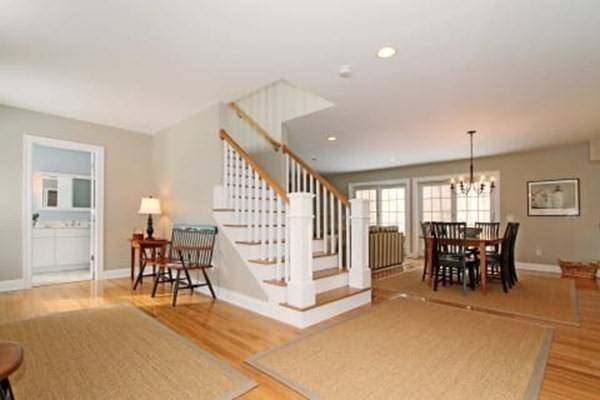For more information regarding the value of a property, please contact us for a free consultation.
69 Capt Linnell Orleans, MA 02653
Want to know what your home might be worth? Contact us for a FREE valuation!

Our team is ready to help you sell your home for the highest possible price ASAP
Key Details
Sold Price $1,300,000
Property Type Single Family Home
Sub Type Single Family Residence
Listing Status Sold
Purchase Type For Sale
Square Footage 2,287 sqft
Price per Sqft $568
MLS Listing ID 72974260
Sold Date 06/15/22
Style Cape
Bedrooms 2
Full Baths 2
Half Baths 1
HOA Y/N false
Year Built 2011
Annual Tax Amount $6,542
Tax Year 2022
Lot Size 0.470 Acres
Acres 0.47
Property Description
Just a short distance to Skaket Beach, this immaculate, almost new 2012 build 2287sf home features a first floor primary bedroom en-suite and an open floor plan with hardwood floors that includes a living room with fireplace, a dining area, a well-appointed modern kitchen and a large open foyer with a half bath. Two sets of sliders in the living room and one set in the Primary lead to a large deck and stone patio overlooking a private treed conservation area. A laundry/mudroom is conveniently accessible from the oversized one car garage which leads to an outdoor shower. The second floor features a large bedroom and full bath, an enclosed loft area that sleeps four and a study area. Two large unfinished 2nd floor rooms totaling 460sf could be future office, exercise or studio space. This home is equipped with central air throughout. Perfectly sized fully landscaped lot is easy to maintain with 3 zone irrigation system. Home is offered fully furnished with a few exclusions.
Location
State MA
County Barnstable
Zoning R
Direction Skaket Rd. to Captain Linnell
Rooms
Basement Bulkhead, Concrete, Unfinished
Primary Bedroom Level First
Interior
Heating Central, Forced Air
Cooling Central Air
Flooring Wood, Tile, Carpet
Fireplaces Number 1
Appliance Range, Dishwasher, Microwave, Refrigerator, Washer, Dryer, ENERGY STAR Qualified Refrigerator, ENERGY STAR Qualified Dryer, ENERGY STAR Qualified Dishwasher, ENERGY STAR Qualified Washer, Electric Water Heater, Tank Water Heater, Utility Connections Outdoor Gas Grill Hookup
Laundry First Floor
Basement Type Bulkhead, Concrete, Unfinished
Exterior
Garage Spaces 1.0
Community Features Shopping, Bike Path, Conservation Area, Highway Access, House of Worship, Public School
Utilities Available Generator Connection, Outdoor Gas Grill Hookup
Waterfront Description Beach Front, Bay, 1/2 to 1 Mile To Beach, Beach Ownership(Public)
Roof Type Shingle
Total Parking Spaces 2
Garage Yes
Waterfront Description Beach Front, Bay, 1/2 to 1 Mile To Beach, Beach Ownership(Public)
Building
Lot Description Level
Foundation Concrete Perimeter
Sewer Private Sewer
Water Public
Architectural Style Cape
Schools
Elementary Schools Orleans
Middle Schools Nauset Regional
High Schools Nauset Reg High
Read Less
Bought with Fisher and Marks • Berkshire Hathaway HomeServices Robert Paul Properties



