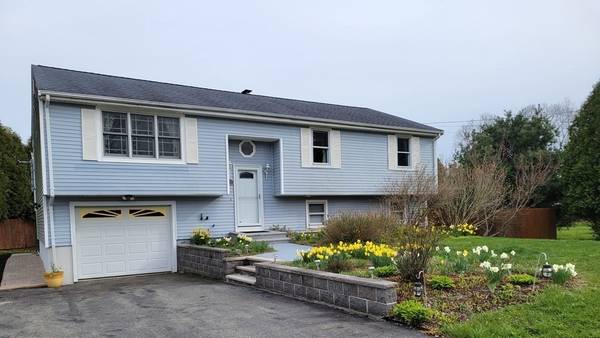For more information regarding the value of a property, please contact us for a free consultation.
115 Spring St Rehoboth, MA 02769
Want to know what your home might be worth? Contact us for a FREE valuation!

Our team is ready to help you sell your home for the highest possible price ASAP
Key Details
Sold Price $515,000
Property Type Single Family Home
Sub Type Single Family Residence
Listing Status Sold
Purchase Type For Sale
Square Footage 2,248 sqft
Price per Sqft $229
MLS Listing ID 72968465
Sold Date 06/16/22
Style Raised Ranch
Bedrooms 3
Full Baths 2
Year Built 1987
Annual Tax Amount $4,291
Tax Year 2022
Lot Size 1.640 Acres
Acres 1.64
Property Description
Move-in ready and priced to sell with Title V passed! Close to highway for easy commute. Nicely renovated raised ranch with almost 2 acres of land, fruit trees, blueberry bushes, gardens and more. Updated kitchen with granite countertops, tongue and groove bamboo flooring and stainless steel appliances. Dining room with French doors opening to a sunny three season room and deck that overlooks a private fully fenced-in back yard and patio area. Outdoor entertainment area: roof and back wall cedar-planked with recessed lighting on a dimmer switch; on a concrete slab thick enough for a hot tub; could be enclosed as well. Potential in-law apartment in the basement includes a second full bath and separate entry. Two large sheds provide ample storage and extra work/hobby space. Pellet and wood stove provide additional heat sources (stoves are negotiable). Fully insulated. Private water and septic to save on utility bills as well. Generator hookup installed. Owner is ready to move!
Location
State MA
County Bristol
Zoning Res
Direction Use GPS
Rooms
Basement Full, Partially Finished, Interior Entry, Garage Access
Primary Bedroom Level Second
Dining Room Flooring - Hardwood, French Doors, Exterior Access
Kitchen Ceiling Fan(s), Countertops - Upgraded, Cabinets - Upgraded, Stainless Steel Appliances
Interior
Heating Central, Baseboard, Oil
Cooling Wind
Flooring Tile, Bamboo, Hardwood
Appliance Range, Dishwasher, Microwave, Refrigerator, Water Treatment, Oil Water Heater, Utility Connections for Electric Range, Utility Connections for Electric Oven, Utility Connections for Electric Dryer
Laundry Flooring - Stone/Ceramic Tile, Washer Hookup, First Floor
Basement Type Full, Partially Finished, Interior Entry, Garage Access
Exterior
Exterior Feature Rain Gutters, Storage, Fruit Trees, Garden, Horses Permitted
Garage Spaces 1.0
Fence Fenced/Enclosed, Fenced
Community Features Shopping, Highway Access
Utilities Available for Electric Range, for Electric Oven, for Electric Dryer, Washer Hookup, Generator Connection
Roof Type Shingle
Total Parking Spaces 19
Garage Yes
Building
Lot Description Cleared, Gentle Sloping
Foundation Concrete Perimeter
Sewer Private Sewer, Other
Water Private
Architectural Style Raised Ranch
Schools
Elementary Schools Palmer River
Middle Schools Beckwith
High Schools Drhs
Others
Senior Community false
Acceptable Financing Contract
Listing Terms Contract
Read Less
Bought with Brian Silveira • J.S. Realty



