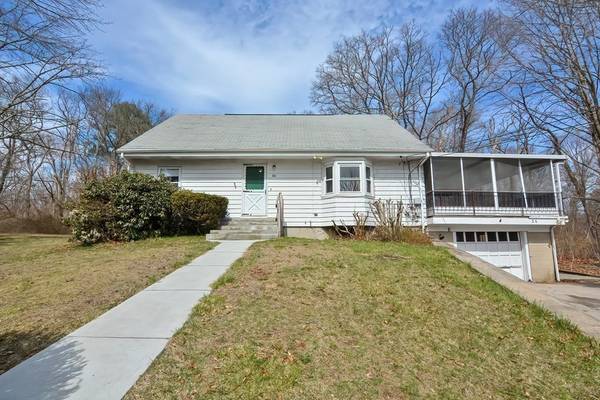For more information regarding the value of a property, please contact us for a free consultation.
26R Barney Ave. Rehoboth, MA 02769
Want to know what your home might be worth? Contact us for a FREE valuation!

Our team is ready to help you sell your home for the highest possible price ASAP
Key Details
Sold Price $443,500
Property Type Single Family Home
Sub Type Single Family Residence
Listing Status Sold
Purchase Type For Sale
Square Footage 2,022 sqft
Price per Sqft $219
MLS Listing ID 72959431
Sold Date 06/15/22
Style Cape
Bedrooms 4
Full Baths 2
Year Built 1964
Annual Tax Amount $4,586
Tax Year 2022
Lot Size 2.200 Acres
Acres 2.2
Property Description
Welcome HOME to this rustic GEM, situated on over two acres of beautiful land! First floor offers enormous living room, which is drenched with ALL of the natural sunlight you could ever want, and runs seamlessly into a great sized kitchen with functional layout! Down the hall you will find a full bath, home office and playroom/flex room! The second floor offers FOUR generously sized bedrooms, all featuring double closets and the second full bath! The yard is a site to be seen! Settle into your new home just in time for the summer and get ready for your best cookout season yet!! Conveniently located to all major routes, shopping and so much more. Bring your vision and paint to this beauty for endless possibilities!!!
Location
State MA
County Bristol
Zoning res
Direction Rt. 6 to Barney Ave, Home on Left - OR - Providence St. to Barney Ave, Home on Right.
Rooms
Family Room Exterior Access, Open Floorplan, Breezeway
Basement Full, Interior Entry, Garage Access, Dirt Floor, Concrete, Unfinished
Primary Bedroom Level Second
Interior
Interior Features Lighting - Overhead, Closet - Double, Play Room, Office
Heating Baseboard, Hot Water, Oil
Cooling Window Unit(s)
Flooring Tile, Vinyl, Hardwood, Flooring - Hardwood
Appliance Oil Water Heater, Tank Water Heater, Utility Connections for Electric Range
Basement Type Full, Interior Entry, Garage Access, Dirt Floor, Concrete, Unfinished
Exterior
Exterior Feature Rain Gutters, Storage, Garden, Stone Wall
Garage Spaces 1.0
Community Features Public Transportation, Shopping, Pool, Tennis Court(s), Park, Walk/Jog Trails, Stable(s), Golf, Medical Facility, Laundromat, Bike Path, Conservation Area, Highway Access, House of Worship, Private School, Public School, T-Station
Utilities Available for Electric Range
Roof Type Shingle
Total Parking Spaces 8
Garage Yes
Building
Lot Description Wooded, Easements, Cleared
Foundation Concrete Perimeter, Block
Sewer Inspection Required for Sale, Private Sewer
Water Private
Architectural Style Cape
Others
Acceptable Financing Contract
Listing Terms Contract
Read Less
Bought with Holly McCombs Team • RE/MAX Right Choice



