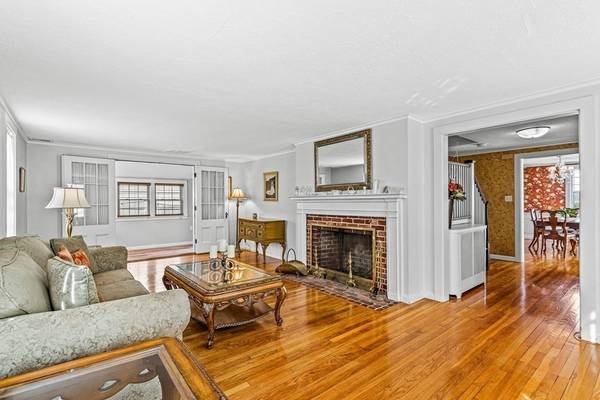For more information regarding the value of a property, please contact us for a free consultation.
6 Marmion Rd Melrose, MA 02176
Want to know what your home might be worth? Contact us for a FREE valuation!

Our team is ready to help you sell your home for the highest possible price ASAP
Key Details
Sold Price $1,150,000
Property Type Single Family Home
Sub Type Single Family Residence
Listing Status Sold
Purchase Type For Sale
Square Footage 2,715 sqft
Price per Sqft $423
Subdivision Bellevue Country Club
MLS Listing ID 72972223
Sold Date 06/21/22
Style Colonial
Bedrooms 4
Full Baths 2
Half Baths 1
Year Built 1932
Annual Tax Amount $8,495
Tax Year 2022
Lot Size 8,276 Sqft
Acres 0.19
Property Description
Rare Opportunity to own on Marmion Road! This center entrance colonial has all of the space you have been looking for with a versatile floor plan. Natural sunlight greets you at the door as you step into the foyer. The spacious fireplace-living room steps down to a den with easy access the patio. Formal dining room has built-in corner china cabinets, eat-in kitchen, half bath and private office completes the main living level. Second floor has five rooms, all of which could be bedrooms. Or maybe you need a second office or nursery? Primary bedroom has an ensuite bath plus a walk-in closet. In case you need even more space, the walk up attic has ample storage space and potential for expansion possibilities. Family room in lower level has a fireplace and is great space for games, toys or just some quiet time. Coveted attached two car garage and fenced in backyard. Everything you have been looking for in a premier neighborhood!
Location
State MA
County Middlesex
Zoning SRB
Direction Porter Street to Marmion Road
Rooms
Basement Partially Finished
Primary Bedroom Level Second
Dining Room Closet/Cabinets - Custom Built, Flooring - Hardwood
Kitchen Slider
Interior
Interior Features Den, Office
Heating Steam, Natural Gas
Cooling Central Air
Flooring Wood, Tile, Flooring - Vinyl, Flooring - Hardwood
Fireplaces Number 2
Fireplaces Type Family Room, Living Room
Appliance Range, Oven, Dishwasher, Disposal, Microwave, Countertop Range, Refrigerator, Dryer, Gas Water Heater, Utility Connections for Gas Range, Utility Connections for Electric Range
Laundry In Basement
Basement Type Partially Finished
Exterior
Exterior Feature Rain Gutters, Sprinkler System
Garage Spaces 2.0
Fence Fenced
Community Features Public Transportation, Shopping, Pool, Tennis Court(s), Medical Facility, House of Worship, Public School
Utilities Available for Gas Range, for Electric Range
Roof Type Shingle
Total Parking Spaces 4
Garage Yes
Building
Lot Description Corner Lot
Foundation Stone
Sewer Public Sewer
Water Public
Architectural Style Colonial
Schools
Elementary Schools Apply
Middle Schools Mvmms
High Schools Mhs
Read Less
Bought with Ngoc Anh Goldstein • Leading Edge Real Estate



