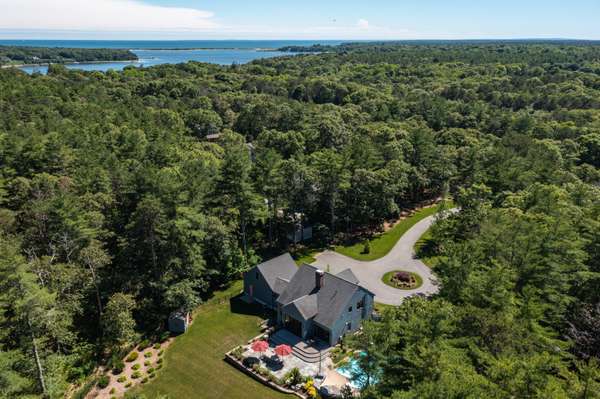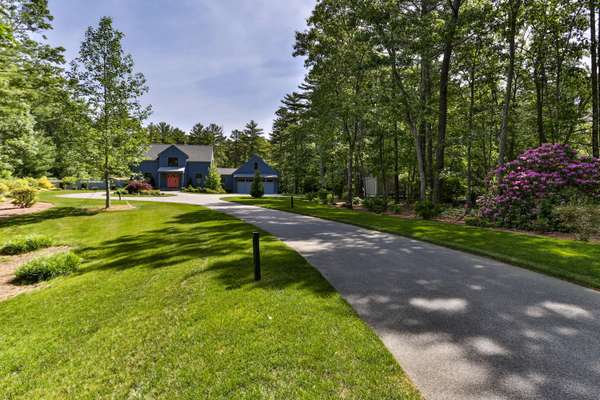For more information regarding the value of a property, please contact us for a free consultation.
234 Little River Road Cotuit, MA 02635
Want to know what your home might be worth? Contact us for a FREE valuation!

Our team is ready to help you sell your home for the highest possible price ASAP
Key Details
Sold Price $1,975,000
Property Type Single Family Home
Sub Type Single Family Residence
Listing Status Sold
Purchase Type For Sale
Square Footage 3,066 sqft
Price per Sqft $644
MLS Listing ID 22202206
Sold Date 06/21/22
Style Saltbox
Bedrooms 3
Full Baths 3
Half Baths 1
HOA Y/N No
Abv Grd Liv Area 3,066
Originating Board Cape Cod & Islands API
Year Built 1996
Annual Tax Amount $10,099
Tax Year 2022
Lot Size 1.390 Acres
Acres 1.39
Special Listing Condition Standard
Property Description
Picture perfect postcard setting for this painstakingly renovated Salt box style home. Set on 1.39 acres , abutting conservation lands affording backyard privacy and just a short walk to the waters of Cotuit bay all adds up to a wonderful location for your Cape Cod retreat. The present seller's eye for design is evident in her choice of custom hardware, new 9' four part center open Anderson custom sliders to outdoors from living room, 3 floors of exquisite lighting fixtures, redesigned primary bedroom suite with new sliders to deck, custom walk in closet, enlarged open glass shower and Tommy Bahama glass wall features. The gourmet kitchen is open to large dining area and family room. The highlights include Jerusalem gold authentic quartz counter tops, center island, gas range, SS sub zero and myriad custom wall cabinetry.Other upgrades include new instant on demand hot water system, new first floor central air, whole house dehumidifier and generator. Interior and exterior has been completely re painted from top to bottom.The outside landscape went through a major redesign. New driveway, lighting, bluestone patios, irrigation system, large tree removals, trex deck etc.
Location
State MA
County Barnstable
Zoning RF
Direction 28 to old post road to Little River Road.Take right and home is on right.
Rooms
Basement Full, Walk-Out Access, Partial, Interior Entry
Primary Bedroom Level First
Dining Room Recessed Lighting
Kitchen Built-in Features, Recessed Lighting, Kitchen Island, Kitchen
Interior
Interior Features Walk-In Closet(s), Mud Room
Heating Hot Water
Cooling Central Air, Wall Unit(s)
Flooring Hardwood
Fireplaces Number 1
Fireplaces Type Wood Burning
Fireplace Yes
Appliance Dishwasher, Gas Range, Washer, Refrigerator, Dryer - Gas, Tankless Water Heater, Gas Water Heater
Laundry Built-Ins, Laundry Room
Basement Type Full,Walk-Out Access,Partial,Interior Entry
Exterior
Exterior Feature Yard
Garage Spaces 2.0
Fence Fenced, Fenced Yard
Pool Heated, Vinyl, In Ground
View Y/N No
Roof Type Asphalt
Street Surface Paved
Porch Deck, Patio
Garage Yes
Private Pool Yes
Building
Lot Description Conservation Area, Shopping, Marina, Level, South of Route 28
Faces 28 to old post road to Little River Road.Take right and home is on right.
Story 1
Foundation Poured
Sewer Septic Tank
Water Public
Level or Stories 1
Structure Type Clapboard
New Construction No
Schools
Elementary Schools Barnstable
Middle Schools Barnstable
High Schools Barnstable
School District Barnstable
Others
Tax ID 054006005
Acceptable Financing Cash
Distance to Beach 1 to 2
Listing Terms Cash
Special Listing Condition Standard
Read Less




