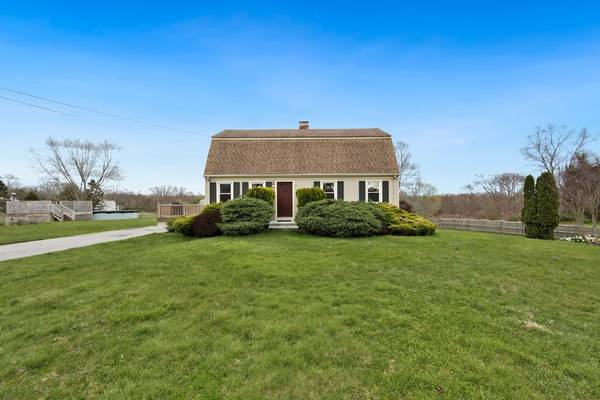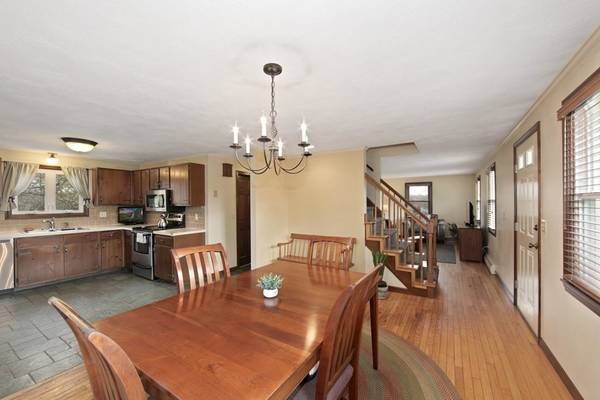For more information regarding the value of a property, please contact us for a free consultation.
7 Blanding Road Rehoboth, MA 02769
Want to know what your home might be worth? Contact us for a FREE valuation!

Our team is ready to help you sell your home for the highest possible price ASAP
Key Details
Sold Price $500,000
Property Type Single Family Home
Sub Type Single Family Residence
Listing Status Sold
Purchase Type For Sale
Square Footage 2,160 sqft
Price per Sqft $231
MLS Listing ID 72972121
Sold Date 06/24/22
Style Colonial
Bedrooms 4
Full Baths 2
HOA Y/N false
Year Built 1984
Annual Tax Amount $4,171
Tax Year 2022
Lot Size 2.100 Acres
Acres 2.1
Property Description
HIGHEST AND BEST OFFERS DUE MONDAY MAY 2, 2022 by 3 pm. Meticulously maintained four bedroom, two full bath home situated on 2.1 acres is ready for a new owner! As you walk into this lovely colonial home you are warmly greeted by hardwood floors and a bright floor plan that seamlessly connects the kitchen to the dining room. Adjacent to the dining room, there's a comfortable family room ready for movie nights, as well as a full bathroom, and a first-floor bedroom that finishes off the main level. Upstairs you'll find another full bathroom, an oversized main bedroom, as well as two additional bedrooms. The lower level offers bonus space for a playroom, family time, or a home office with sliding glass doors that open out to the patio. The private backyard provides plentiful space for gardening and entertaining that includes an above-ground pool, and deck ready for you to start your summer grilling.
Location
State MA
County Bristol
Zoning Res
Direction Rt 44 to Blanding Rd
Rooms
Family Room Flooring - Wall to Wall Carpet, Cable Hookup
Basement Full, Finished, Walk-Out Access
Primary Bedroom Level Second
Dining Room Flooring - Hardwood
Kitchen Flooring - Stone/Ceramic Tile
Interior
Heating Baseboard, Oil
Cooling None
Flooring Tile, Carpet, Laminate, Hardwood
Appliance Range, Refrigerator, Oil Water Heater, Utility Connections for Electric Range, Utility Connections for Electric Oven, Utility Connections for Electric Dryer
Laundry In Basement, Washer Hookup
Basement Type Full, Finished, Walk-Out Access
Exterior
Exterior Feature Storage
Pool Above Ground
Community Features Public Transportation, Shopping, Walk/Jog Trails, Stable(s), Highway Access, Public School
Utilities Available for Electric Range, for Electric Oven, for Electric Dryer, Washer Hookup
Roof Type Shingle
Total Parking Spaces 6
Garage No
Private Pool true
Building
Lot Description Corner Lot
Foundation Concrete Perimeter
Sewer Private Sewer
Water Private
Architectural Style Colonial
Others
Senior Community false
Read Less
Bought with Susan Lee • Keller Williams Elite



