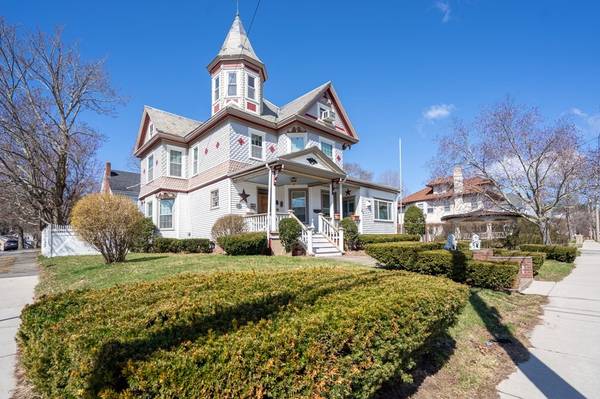For more information regarding the value of a property, please contact us for a free consultation.
17 Hillside Ave. Amesbury, MA 01913
Want to know what your home might be worth? Contact us for a FREE valuation!

Our team is ready to help you sell your home for the highest possible price ASAP
Key Details
Sold Price $700,000
Property Type Single Family Home
Sub Type Single Family Residence
Listing Status Sold
Purchase Type For Sale
Square Footage 3,087 sqft
Price per Sqft $226
MLS Listing ID 72962969
Sold Date 06/30/22
Style Victorian
Bedrooms 4
Full Baths 3
Half Baths 1
HOA Y/N false
Year Built 1900
Annual Tax Amount $10,501
Tax Year 2022
Lot Size 10,454 Sqft
Acres 0.24
Property Description
Located in the Highlands, on one of Amesbury's most attractive streets, is this four-bedroom, 3.5 bath Queen Anne Victorian. Need space for an office or a spare room for extended family? This beautiful home, perfect for entertaining, has room for everyone. The first floor boasts a large kitchen, complete with a gas fireplace, and a spacious dining room and living room. It also includes a sunroom with a gas stove and an office that opens to the back deck. Four bedrooms and a sitting room make up the second floor. A finished walk-up third floor (approximately 700 sf), with an additional bathroom, makes for a great family room, teenager's room, or home office. A fenced-in yard offers lots of privacy, and two garages, (one is attached) provide convenience. House has a slate roof. Close proximity to downtown with easy access to major highways, this is an extraordinary opportunity!
Location
State MA
County Essex
Zoning R8
Direction Route 110 to Hillside Ave. (Route 150)
Rooms
Family Room Ceiling Fan(s), Flooring - Wall to Wall Carpet, Balcony / Deck
Basement Full
Primary Bedroom Level Second
Dining Room Flooring - Hardwood
Kitchen Flooring - Laminate, Kitchen Island
Interior
Interior Features Bathroom - Full, Ceiling Fan(s), Bathroom, Sitting Room, Office, Sun Room, Central Vacuum
Heating Oil, Electric
Cooling Window Unit(s)
Flooring Vinyl, Carpet, Laminate, Hardwood, Flooring - Wood, Flooring - Wall to Wall Carpet, Flooring - Laminate
Fireplaces Number 1
Fireplaces Type Kitchen
Appliance Range, Dishwasher, Refrigerator, Washer, Dryer, Oil Water Heater, Utility Connections for Gas Range
Laundry In Basement
Basement Type Full
Exterior
Exterior Feature Balcony / Deck
Garage Spaces 2.0
Community Features Park, Highway Access, House of Worship, Public School
Utilities Available for Gas Range
Roof Type Slate
Total Parking Spaces 6
Garage Yes
Building
Lot Description Corner Lot
Foundation Stone
Sewer Public Sewer
Water Public
Architectural Style Victorian
Schools
Elementary Schools Cashman
Middle Schools Ams
High Schools Ahs
Read Less
Bought with Liz Ruccio • Stone Ridge Properties, Inc.



