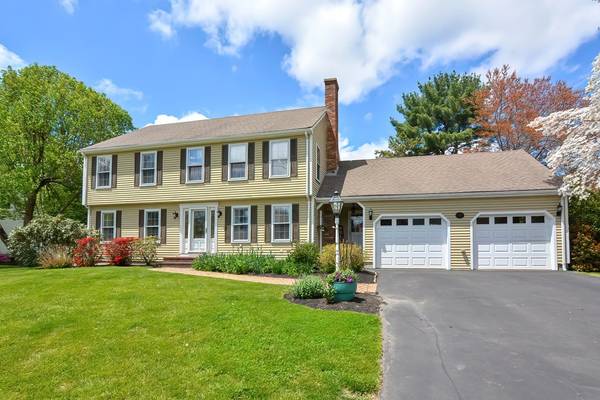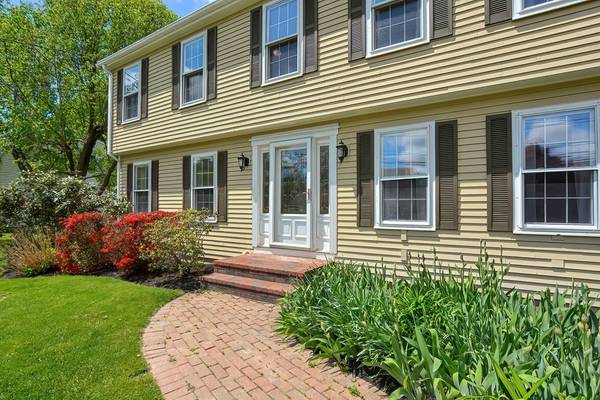For more information regarding the value of a property, please contact us for a free consultation.
16 Mary Ann Way North Attleboro, MA 02760
Want to know what your home might be worth? Contact us for a FREE valuation!

Our team is ready to help you sell your home for the highest possible price ASAP
Key Details
Sold Price $710,000
Property Type Single Family Home
Sub Type Single Family Residence
Listing Status Sold
Purchase Type For Sale
Square Footage 2,500 sqft
Price per Sqft $284
Subdivision Lindsey Acres
MLS Listing ID 72982572
Sold Date 06/29/22
Style Colonial
Bedrooms 4
Full Baths 2
Half Baths 1
Year Built 1978
Annual Tax Amount $6,760
Tax Year 2022
Lot Size 0.340 Acres
Acres 0.34
Property Description
4 BR, 2.5 baths MINT Colonial! Sunny, bright open floor plan w/gleaming hardwoods throughout. As you enter to the right there's the oversized Dining Rm w/a wood burning FP, ready for family gatherings.Large gourmet kitchen w/new stainless appliances(2021)tiled backsplash,Cherry cab's,Corian counters,+ an eat-in area that leads via the Slider to a large Deck + a private level back yard.When entering to the left there is a sun drenched Livingroom that opens to what is used as an office area, but could be a Dining Rm. Both rooms have Dentil crown moldings + chair rail in the office area. This office area can be easily used as a formal Dining Rm, + the large room w/the Fireplace converted to a Family Rm. You choose! The flexibility w/this home is unique. Upstairs are 3 decent sized bedrooms + a large Master Suite, Master bath, Whirlpool tub, Shower + oversized walk-in closet w/storage. Walkout basement is finished, tons of storage, New Central AC 2021, Nest thmstats, Fabulous neighborhood!
Location
State MA
County Bristol
Zoning RES
Direction Rt 152 To Bungay to Lindsey to Cranberry to Mary Ann Way
Rooms
Basement Full, Partially Finished, Walk-Out Access, Interior Entry, Concrete
Primary Bedroom Level Second
Dining Room Flooring - Hardwood
Kitchen Flooring - Stone/Ceramic Tile, Dining Area, Balcony / Deck, Countertops - Stone/Granite/Solid, Cabinets - Upgraded, Exterior Access, Open Floorplan, Remodeled, Slider, Lighting - Overhead
Interior
Interior Features Chair Rail, Crown Molding, Open Floor Plan, Walk-in Storage, Lighting - Overhead, Home Office, Bonus Room, Internet Available - Broadband
Heating Baseboard, Oil
Cooling Central Air, Ductless, Other
Flooring Tile, Hardwood, Flooring - Laminate
Fireplaces Number 1
Fireplaces Type Dining Room
Appliance Range, Dishwasher, Disposal, Microwave, Refrigerator, Washer, Dryer, ENERGY STAR Qualified Refrigerator, Oil Water Heater, Tank Water Heater, Plumbed For Ice Maker, Utility Connections for Electric Range, Utility Connections for Electric Dryer
Laundry Flooring - Stone/Ceramic Tile, Main Level, Electric Dryer Hookup, Washer Hookup, First Floor
Basement Type Full, Partially Finished, Walk-Out Access, Interior Entry, Concrete
Exterior
Exterior Feature Rain Gutters, Professional Landscaping
Garage Spaces 2.0
Fence Invisible
Community Features Public Transportation, Shopping, Pool, Park, Walk/Jog Trails, Medical Facility, Highway Access, House of Worship, Private School, Public School
Utilities Available for Electric Range, for Electric Dryer, Washer Hookup, Icemaker Connection
Roof Type Shingle
Total Parking Spaces 6
Garage Yes
Building
Lot Description Level
Foundation Concrete Perimeter
Sewer Public Sewer
Water Public
Schools
Elementary Schools Martin
Middle Schools Na Middle
High Schools Na High
Others
Acceptable Financing Contract
Listing Terms Contract
Read Less
Bought with Lorraine Kuney • RE/MAX Executive Realty



