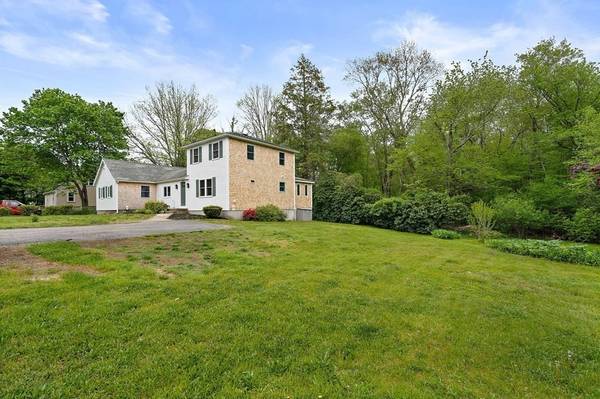For more information regarding the value of a property, please contact us for a free consultation.
1108 Webster Street Hanover, MA 02339
Want to know what your home might be worth? Contact us for a FREE valuation!

Our team is ready to help you sell your home for the highest possible price ASAP
Key Details
Sold Price $609,000
Property Type Single Family Home
Sub Type Single Family Residence
Listing Status Sold
Purchase Type For Sale
Square Footage 2,104 sqft
Price per Sqft $289
Subdivision North Hanover
MLS Listing ID 72985393
Sold Date 07/01/22
Style Colonial
Bedrooms 3
Full Baths 2
HOA Y/N false
Year Built 1945
Annual Tax Amount $6,648
Tax Year 2022
Lot Size 0.440 Acres
Acres 0.44
Property Description
Hard to find, well maintained North Hanover home with a separate first floor in-law. Meticulous attention to detail shows throughout the home. Each entrance you are warmly greeted by an updated kitchen and bathroom, hardwood floors, fresh paint, ample closet space, and a bright and open floor plan with each side having a separate deck that leads to the sunny and private backyard. Exterior siding is just completed and a new septic will be installed by seller. This home being set up with two separate living spaces provides a wonderful opportunity and the ability to move in with ease. Please see floor plans for room configuration and measurements. Any all offers due by Wednesday, May 25th at noon.
Location
State MA
County Plymouth
Area North Hanover
Zoning R
Direction Whiting Street to Route 123 (Webster Street)
Rooms
Basement Full, Walk-Out Access, Sump Pump
Primary Bedroom Level Second
Interior
Interior Features Bathroom - With Shower Stall, Sun Room, Inlaw Apt., Bedroom, Kitchen, Living/Dining Rm Combo, Bathroom
Heating Baseboard, Oil
Cooling Window Unit(s)
Flooring Tile, Laminate, Hardwood
Appliance Range, Dishwasher, Microwave, Refrigerator, Oil Water Heater, Plumbed For Ice Maker, Utility Connections for Electric Range, Utility Connections for Electric Dryer
Laundry Washer Hookup
Basement Type Full, Walk-Out Access, Sump Pump
Exterior
Exterior Feature Storage
Community Features Shopping, Highway Access
Utilities Available for Electric Range, for Electric Dryer, Washer Hookup, Icemaker Connection, Generator Connection
Roof Type Shingle
Total Parking Spaces 4
Garage No
Building
Foundation Concrete Perimeter, Block
Sewer Private Sewer
Water Public
Schools
Elementary Schools Cedar/Center
Middle Schools Hms
High Schools Hhs
Others
Senior Community false
Read Less
Bought with Kianie Stewart • Redfin Corp.



