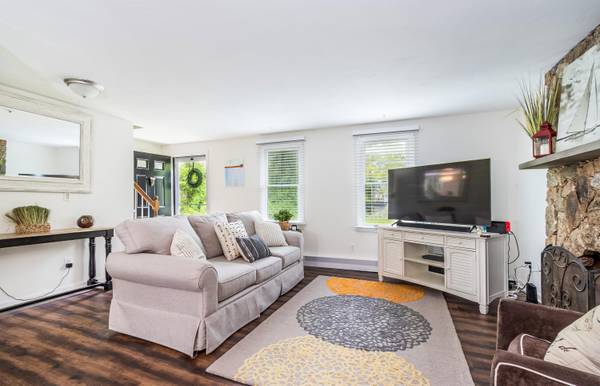For more information regarding the value of a property, please contact us for a free consultation.
36 Artisan Way Forestdale, MA 02644
Want to know what your home might be worth? Contact us for a FREE valuation!

Our team is ready to help you sell your home for the highest possible price ASAP
Key Details
Sold Price $601,000
Property Type Single Family Home
Sub Type Single Family Residence
Listing Status Sold
Purchase Type For Sale
Square Footage 1,846 sqft
Price per Sqft $325
MLS Listing ID 22202486
Sold Date 07/08/22
Style Cape
Bedrooms 3
Full Baths 2
Half Baths 1
HOA Y/N No
Abv Grd Liv Area 1,846
Originating Board Cape Cod & Islands API
Year Built 1997
Annual Tax Amount $5,362
Tax Year 2022
Lot Size 0.930 Acres
Acres 0.93
Special Listing Condition None
Property Description
Sitting on almost an acre of land, this roomy Cape offers tons of living space. The living room with stone wood burning fireplace flows into the recently renovated kitchen, featuring new white cabinets, granite counter tops, stainless appliances. A brand-new center island and new wood engineered flooring offersplenty of room to entertain guests. Down the hall you will find a full bath, a room that could be used for over flow guests, a primary bedroom, half bath with French doors to adjoining den or office and its own private back porch. Upstairs there are two additional bedrooms an office & full bath.The partial finished basement has a long wood bar, wood stove ready chimney, laundry area and two rooms forstorage.Outside the huge fenced in back yard and large deck will be perfect for summer parties and yard games.Additional improvements include Four new mini splits, newer Buderus gas system, new shower door, new bulkhead, new washer and dryer, new chimney cap and recently cleaned chimney, new shingles on back of house, deck sanded and painted, septic pumped, Ma Save updates, and newly painted shutters and front door. Perfect year-round or vacation home!
Location
State MA
County Barnstable
Zoning R2
Direction Route 130 to Artisan #36
Rooms
Other Rooms Outbuilding
Basement Bulkhead Access, Interior Entry, Finished
Interior
Heating Hot Water
Cooling Wall Unit(s)
Flooring Laminate, Carpet
Fireplace No
Appliance Water Heater, Electric Water Heater
Basement Type Bulkhead Access,Interior Entry,Finished
Exterior
Fence Fenced Yard
View Y/N No
Roof Type Asphalt
Street Surface Paved
Porch Deck
Garage No
Private Pool No
Building
Lot Description Shopping
Faces Route 130 to Artisan #36
Story 1
Foundation Poured
Sewer Septic Tank
Water Public
Level or Stories 1
Structure Type Clapboard
New Construction No
Schools
Elementary Schools Sandwich
Middle Schools Sandwich
High Schools Sandwich
School District Sandwich
Others
Tax ID 7330
Acceptable Financing Conventional
Listing Terms Conventional
Special Listing Condition None
Read Less




