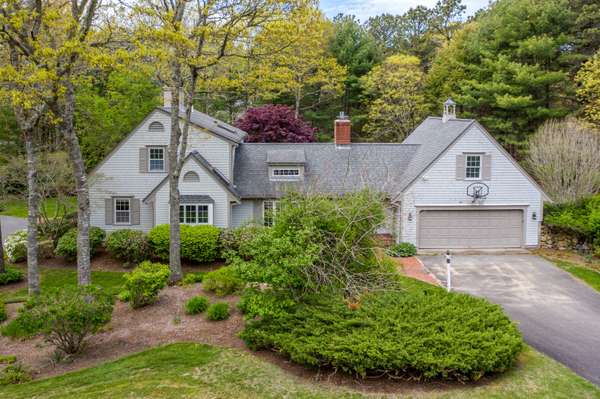For more information regarding the value of a property, please contact us for a free consultation.
66 Crystal Ridge Road Cotuit, MA 02635
Want to know what your home might be worth? Contact us for a FREE valuation!

Our team is ready to help you sell your home for the highest possible price ASAP
Key Details
Sold Price $1,158,000
Property Type Single Family Home
Sub Type Single Family Residence
Listing Status Sold
Purchase Type For Sale
Square Footage 2,953 sqft
Price per Sqft $392
Subdivision Waterford Hills
MLS Listing ID 22202372
Sold Date 07/07/22
Style Cape
Bedrooms 4
Full Baths 2
Half Baths 1
HOA Fees $64/qua
HOA Y/N Yes
Abv Grd Liv Area 2,953
Originating Board Cape Cod & Islands API
Year Built 1990
Annual Tax Amount $7,938
Tax Year 2022
Lot Size 0.990 Acres
Acres 0.99
Special Listing Condition None
Property Description
Wonderful in Cotuit! Substantial home in a great neighborhood. Front Entry welcomes you with a Cathedral Ceiling and access to the large Living Room. Dining Room with slider to the Back Deck leads to the Chef's Granite Kitchen open to Great Room with Cathedral Ceiling and gas Fireplace, dry Bar, sliding door to the Deck, and access to a second Entry with Laundry Room and Garage access. Stairs to the large Bonus Room / Office over the 2-Bay Garage. 1st floor Primary Suite with slider to the Deck and the private backyard. 2nd floor offers 3 more Bedrooms and Full Bathroom. The full Lower Level is largely finished with Billiard Room, 2 Dens, and Ample Storage, including a large Cedar Closet! 2 HVAC systems, central Air Conditioning, Irrigation, Central Vac. Beautiful home in a wonderful location.
Location
State MA
County Barnstable
Zoning RF
Direction Old Post Road to Waterford Drive to right on Crystal Ridge Road.
Rooms
Basement Bulkhead Access, Finished, Interior Entry, Full
Primary Bedroom Level First
Bedroom 2 Second
Bedroom 3 Second
Bedroom 4 Second
Kitchen Breakfast Bar, Private Half Bath
Interior
Interior Features Central Vacuum, Cedar Closet(s), Recessed Lighting, Mud Room, Linen Closet, HU Cable TV
Heating Forced Air
Cooling Central Air
Flooring Carpet, Tile, Vinyl, Hardwood
Fireplaces Number 1
Fireplaces Type Gas
Fireplace Yes
Window Features Bay/Bow Windows
Appliance Electric Range, Washer, Refrigerator, Microwave, Dryer - Electric, Dishwasher, Trash Compactor, Water Heater, Gas Water Heater
Laundry Washer Hookup, Electric Dryer Hookup, First Floor
Basement Type Bulkhead Access,Finished,Interior Entry,Full
Exterior
Exterior Feature Underground Sprinkler, Yard
Garage Spaces 2.0
View Y/N No
Roof Type Asphalt,Pitched
Street Surface Paved
Porch Deck
Garage Yes
Private Pool No
Building
Lot Description Level, South of Route 28
Faces Old Post Road to Waterford Drive to right on Crystal Ridge Road.
Story 2
Foundation Poured
Sewer Septic Tank
Water Public
Level or Stories 2
Structure Type Clapboard,Shingle Siding
New Construction No
Schools
Elementary Schools Barnstable
Middle Schools Barnstable
High Schools Barnstable
School District Barnstable
Others
Tax ID 056002X22
Acceptable Financing Conventional
Listing Terms Conventional
Special Listing Condition None
Read Less




