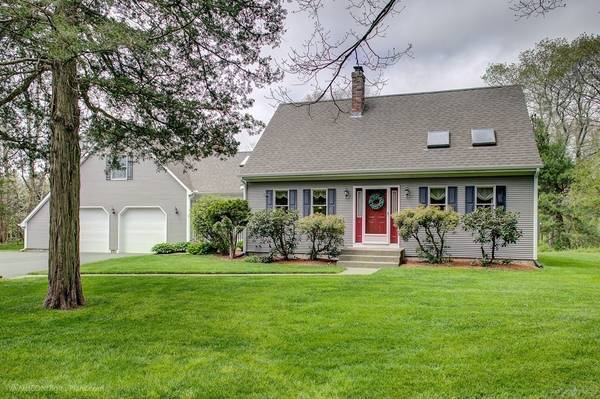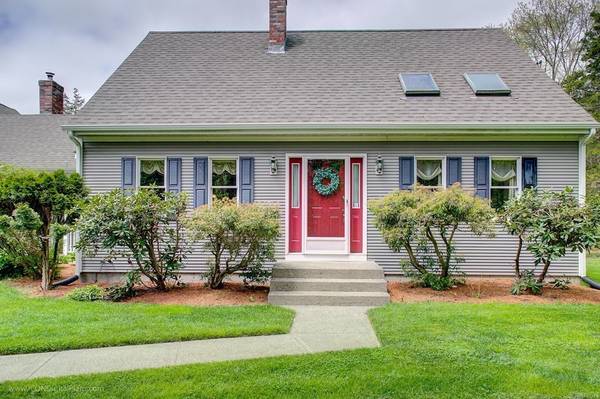For more information regarding the value of a property, please contact us for a free consultation.
10 Ralsie Road Rehoboth, MA 02769
Want to know what your home might be worth? Contact us for a FREE valuation!

Our team is ready to help you sell your home for the highest possible price ASAP
Key Details
Sold Price $635,000
Property Type Single Family Home
Sub Type Single Family Residence
Listing Status Sold
Purchase Type For Sale
Square Footage 2,603 sqft
Price per Sqft $243
MLS Listing ID 72984763
Sold Date 07/11/22
Style Cape
Bedrooms 4
Full Baths 2
HOA Y/N false
Year Built 1985
Annual Tax Amount $6,258
Tax Year 2022
Lot Size 2.820 Acres
Acres 2.82
Property Description
This stunning, move-in condition, custom-built, 4 bedroom, 2 bath home with a 2-car garage has lots of parking and was built by a builder who used nothing but quality materials. The newly renovated kitchen boasts granite counters, a kitchen island and stainless steel appliances. The family room is huge with wood cathedral ceilings with 3 skylights for plenty of natural light. Sit by the cozy fire with the Napoleon wood-burning stove insert set in a masonry fireplace. There is a room above the garage that has its own private deck; perfect for that private getaway area. This home is located on a dead-end street so there is lots of privacy. This is a beautiful home.
Location
State MA
County Bristol
Zoning 1010
Direction Williams Street to Ralsie Road
Interior
Interior Features Finish - Sheetrock, Wired for Sound
Heating Baseboard, Oil, Extra Flue, Wood Stove
Cooling Window Unit(s)
Flooring Tile, Carpet, Laminate, Hardwood
Fireplaces Number 1
Appliance Range, Dishwasher, Microwave, Refrigerator, Washer, Dryer, Oil Water Heater, Tank Water Heater, Plumbed For Ice Maker, Utility Connections for Gas Oven, Utility Connections for Gas Dryer, Utility Connections for Electric Dryer
Laundry Washer Hookup
Exterior
Exterior Feature Rain Gutters, Storage
Garage Spaces 2.0
Community Features Shopping, Walk/Jog Trails, Golf, Laundromat, Bike Path, Highway Access, House of Worship, Public School
Utilities Available for Gas Oven, for Gas Dryer, for Electric Dryer, Washer Hookup, Icemaker Connection, Generator Connection
Waterfront Description Stream
Roof Type Shingle
Total Parking Spaces 8
Garage Yes
Waterfront Description Stream
Building
Lot Description Wooded
Foundation Concrete Perimeter, Irregular
Sewer Private Sewer
Water Private
Architectural Style Cape
Others
Senior Community false
Read Less
Bought with Deborah Houghton • RE/MAX Preferred



