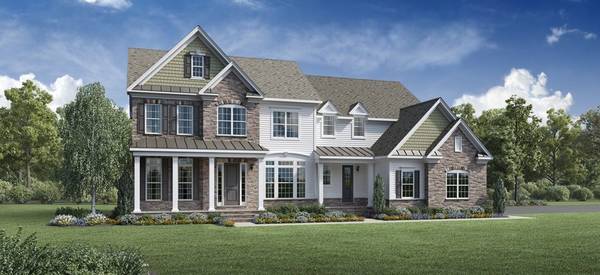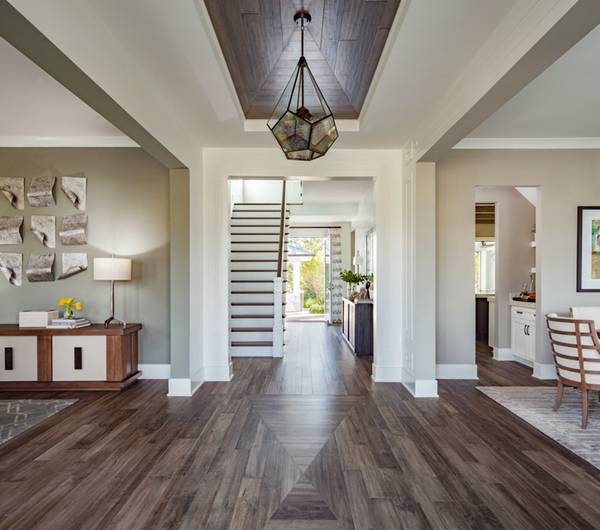For more information regarding the value of a property, please contact us for a free consultation.
15 Stillwater Rd #Lot 39 Canton, MA 02021
Want to know what your home might be worth? Contact us for a FREE valuation!

Our team is ready to help you sell your home for the highest possible price ASAP
Key Details
Sold Price $2,058,334
Property Type Single Family Home
Sub Type Single Family Residence
Listing Status Sold
Purchase Type For Sale
Square Footage 4,200 sqft
Price per Sqft $490
Subdivision Canton Reserve By Toll Brothers
MLS Listing ID 72778969
Sold Date 06/01/22
Style Colonial
Bedrooms 5
Full Baths 4
Half Baths 1
HOA Fees $130/mo
HOA Y/N true
Year Built 2022
Annual Tax Amount $12
Tax Year 2022
Lot Size 0.460 Acres
Acres 0.46
Property Description
Welcome Home to Canton Reserve! The Cushing Traditional design features 10' Ceilings through the first floor. The spacious kitchen flows into the great room with a fireplace, creating the perfect setting for gathering family and friends. The central staircase and the back staircase both lead to the loft, offering easy access to the adjacent bedrooms and the laundry. Other highlights include a secluded office; a separate family entry through the covered porch; a gorgeous primary bedroom suite with a sitting area, enormous walk-in closets, and a spa-like primary bath; and a bedroom suite with a private bath and a walk-in closet.
Location
State MA
County Norfolk
Zoning RES
Direction York Street to Indian Lane (GPS: 75 Indian Lane)
Rooms
Family Room Flooring - Hardwood
Basement Full, Walk-Out Access
Primary Bedroom Level Second
Dining Room Flooring - Hardwood, Chair Rail, Crown Molding
Kitchen Flooring - Hardwood, Countertops - Stone/Granite/Solid, Kitchen Island, Cabinets - Upgraded, Deck - Exterior, Open Floorplan, Recessed Lighting, Stainless Steel Appliances
Interior
Interior Features Library, Loft
Heating Forced Air, Natural Gas
Cooling Central Air
Flooring Wood, Tile
Fireplaces Number 1
Laundry First Floor
Basement Type Full, Walk-Out Access
Exterior
Exterior Feature Porch, Deck - Composite
Garage Spaces 3.0
Community Features Public Transportation, Park, Walk/Jog Trails, Golf, Medical Facility, Conservation Area, Highway Access, Public School, T-Station
Roof Type Shingle
Total Parking Spaces 4
Garage Yes
Building
Lot Description Wooded, Easements
Foundation Concrete Perimeter
Sewer Public Sewer
Water Public
Architectural Style Colonial
Schools
Elementary Schools Hansen
Middle Schools Galvin
High Schools Canton High
Others
Senior Community false
Read Less
Bought with The Mutlu Group • eXp Realty



