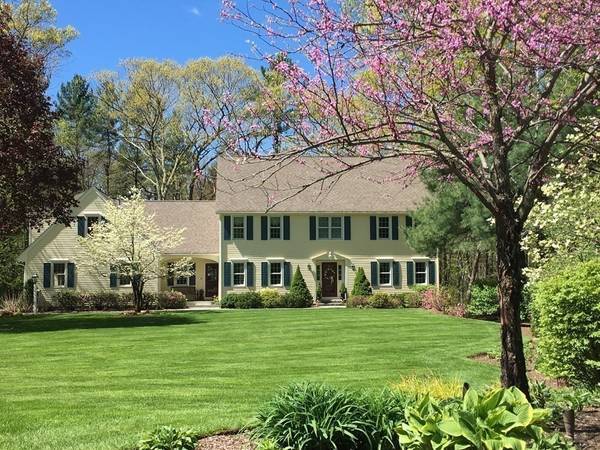For more information regarding the value of a property, please contact us for a free consultation.
15 Stoneymeade Way Acton, MA 01720
Want to know what your home might be worth? Contact us for a FREE valuation!

Our team is ready to help you sell your home for the highest possible price ASAP
Key Details
Sold Price $1,600,000
Property Type Single Family Home
Sub Type Single Family Residence
Listing Status Sold
Purchase Type For Sale
Square Footage 5,227 sqft
Price per Sqft $306
Subdivision Stoneymeade
MLS Listing ID 72975024
Sold Date 07/15/22
Style Colonial
Bedrooms 4
Full Baths 2
Half Baths 1
HOA Y/N false
Year Built 1991
Annual Tax Amount $19,685
Tax Year 2022
Lot Size 0.800 Acres
Acres 0.8
Property Description
DON'T MISS THIS ONE! Custom expansions & renovations have created a stunning home to treasure! The heart of this beautiful colonial is a cherry kitchen with Wolf & Subzero appliances, a stunning 13' island perfect for all your entertaining options. Adjacent are the lofted casual dining area and family room. Gracious formal rooms, 1st floor laundry & mud room with built-ins complete the 1st floor. Upstairs is home to 4 bedrooms, including a sumptuous primary suite with 2 walk-in closets, dressing room & stunning spa-like bath. The showpiece on this level is a magnificent great room with stone fireplace, vaulted ceilings plus a well-designed private home office. The finished walk-out lower level offers game room space, workout area & a sound-reduced music room. All in all a meticulously maintained & cherished property including well-tended perennial gardens & specimen trees. Acton's top rated schools plus direct access to conservation land await you.
Location
State MA
County Middlesex
Zoning SFR
Direction Pope Road to Stoneymeade Way
Rooms
Family Room Flooring - Hardwood
Basement Full, Partially Finished, Walk-Out Access, Interior Entry, Garage Access, Radon Remediation System
Primary Bedroom Level Second
Dining Room Flooring - Hardwood, Chair Rail
Kitchen Closet/Cabinets - Custom Built, Flooring - Hardwood, Dining Area, Pantry, Countertops - Stone/Granite/Solid, Kitchen Island, Deck - Exterior, Remodeled, Stainless Steel Appliances, Wine Chiller, Lighting - Pendant
Interior
Interior Features Vaulted Ceiling(s), Closet/Cabinets - Custom Built, Countertops - Stone/Granite/Solid, Wet bar, Bathroom - Half, Great Room, Home Office, Game Room, Bathroom, Mud Room
Heating Forced Air, Baseboard, Oil, Fireplace(s)
Cooling Central Air
Flooring Tile, Hardwood, Flooring - Hardwood, Flooring - Wall to Wall Carpet, Flooring - Stone/Ceramic Tile
Fireplaces Number 3
Fireplaces Type Family Room, Living Room
Appliance Range, Dishwasher, Microwave, Refrigerator, Washer, Dryer, Water Treatment, Wine Refrigerator, Range Hood, Second Dishwasher, Wine Cooler, Oil Water Heater, Utility Connections for Gas Range
Basement Type Full, Partially Finished, Walk-Out Access, Interior Entry, Garage Access, Radon Remediation System
Exterior
Exterior Feature Professional Landscaping, Sprinkler System, Stone Wall
Garage Spaces 3.0
Community Features Public Transportation, Shopping, Walk/Jog Trails, Stable(s), Medical Facility, Conservation Area, Private School, Public School
Utilities Available for Gas Range
Roof Type Shingle
Total Parking Spaces 6
Garage Yes
Building
Foundation Concrete Perimeter
Sewer Private Sewer
Water Public, Private
Schools
Elementary Schools Choice
Middle Schools Rj Grey
High Schools Abrhs
Others
Senior Community false
Acceptable Financing Contract
Listing Terms Contract
Read Less
Bought with The Yates Team • Coldwell Banker Realty - Weston
Get More Information




