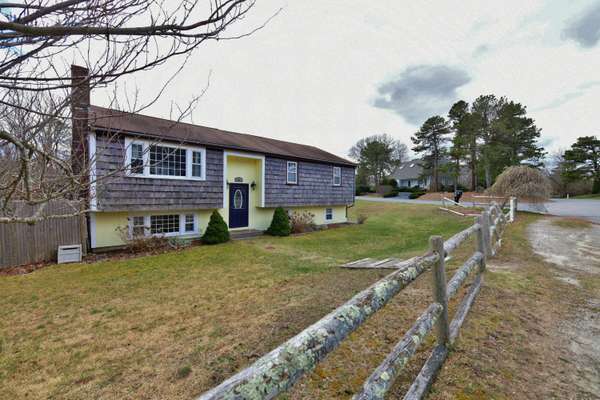For more information regarding the value of a property, please contact us for a free consultation.
65 Siasconset Drive Sagamore Beach, MA 02562
Want to know what your home might be worth? Contact us for a FREE valuation!

Our team is ready to help you sell your home for the highest possible price ASAP
Key Details
Sold Price $499,000
Property Type Single Family Home
Sub Type Single Family Residence
Listing Status Sold
Purchase Type For Sale
Square Footage 1,903 sqft
Price per Sqft $262
MLS Listing ID 22201705
Sold Date 07/19/22
Style Raised Ranch
Bedrooms 4
Full Baths 2
HOA Y/N No
Abv Grd Liv Area 1,903
Originating Board Cape Cod & Islands API
Year Built 1974
Annual Tax Amount $3,606
Tax Year 2022
Lot Size 0.400 Acres
Acres 0.4
Special Listing Condition None
Property Description
Enjoy one level living in this split level Ranch. Located between Scusset Beach, the Cape Cod Canal and Sagamore Beach. Hardwood floors, generous sized living room with a wood burning fireplace and a large picture window to capture the morning light. Nice open kitchen to the dining room which leads out to a wood deck overlooking your private backyard. Home can be heated with wood/coal stove or oil furnace. No natural gas on this street. Easy access to highways. 1 hr from Boston. Home is being sold ''as is'', a home inspection is welcome for your own information.
Location
State MA
County Barnstable
Zoning 1
Direction Meetinghouse Lane, left to Williston Road, right onto 2nd Siasconset to house on right
Rooms
Basement Finished, Interior Entry, Walk-Out Access
Primary Bedroom Level First
Bedroom 2 First
Bedroom 3 First
Bedroom 4 Basement
Dining Room Ceiling Fan(s), Dining Room
Kitchen Kitchen
Interior
Interior Features Linen Closet
Heating Hot Water
Cooling None
Flooring Hardwood, Carpet, Vinyl
Fireplaces Number 1
Fireplaces Type Wood Burning
Fireplace Yes
Appliance Dishwasher, Refrigerator, Electric Range, Microwave, Water Heater
Laundry Washer Hookup, Electric Dryer Hookup, Laundry Room, In Basement
Basement Type Finished,Interior Entry,Walk-Out Access
Exterior
Exterior Feature Yard
Garage Spaces 1.0
Pool In Ground, Community
Community Features Beach, Snow Removal, Rubbish Removal, Road Maintenance
View Y/N No
Roof Type Asphalt
Street Surface Paved
Porch Deck, Patio
Garage Yes
Private Pool Yes
Building
Lot Description Bike Path, Major Highway, House of Worship, Public Tennis, Conservation Area, Corner Lot, Cleared
Faces Meetinghouse Lane, left to Williston Road, right onto 2nd Siasconset to house on right
Story 1
Foundation Poured
Sewer Septic Tank
Water Public
Level or Stories 1
Structure Type Shingle Siding
New Construction No
Schools
Elementary Schools Bourne
Middle Schools Bourne
High Schools Bourne
School District Bourne
Others
Tax ID 7.3500
Acceptable Financing Conventional
Distance to Beach 1 to 2
Listing Terms Conventional
Special Listing Condition None
Read Less




