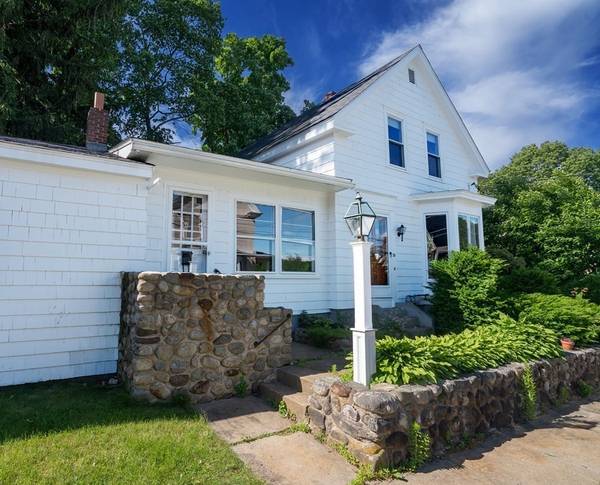For more information regarding the value of a property, please contact us for a free consultation.
25 East Greenwood St Amesbury, MA 01913
Want to know what your home might be worth? Contact us for a FREE valuation!

Our team is ready to help you sell your home for the highest possible price ASAP
Key Details
Sold Price $561,000
Property Type Single Family Home
Sub Type Single Family Residence
Listing Status Sold
Purchase Type For Sale
Square Footage 1,458 sqft
Price per Sqft $384
MLS Listing ID 73001109
Sold Date 07/20/22
Style Antique
Bedrooms 3
Full Baths 1
Half Baths 1
HOA Y/N false
Year Built 1870
Annual Tax Amount $6,623
Tax Year 2022
Lot Size 10,018 Sqft
Acres 0.23
Property Description
Where charm & convenience collide--Welcome to 25 East Greenwood Street! This well-maintained New England style home is in the heart of all that Amesbury has to offer. Commuting is a breeze & location is close proximity to downtown shopping & restaurants, schools, and town center where every local amenity is available. Enjoy the benefit of an open concept feel where each space can clearly be used & defined. Even use 1st floor bonus room as a 4th bedroom perhaps. Come see how character runs throughout this home with the wide pine floors, staircase, & bay window. The corner lot location allows for side street driveway access to its two-car garage. The fenced backyard is just waiting for outdoor activities and entertaining this summer complete with your own tiki bar. Looking for storage? The unfinished basement with direct access from the garage is the ideal spot. There have been plenty of updates to home: roof, boiler, on demand, water heater, gas insert fireplace, exterior paint & more
Location
State MA
County Essex
Zoning R8
Direction Route 110 to Main Street to Left on East Greenwood.
Rooms
Primary Bedroom Level Second
Dining Room Closet/Cabinets - Custom Built, Flooring - Hardwood, French Doors
Kitchen Ceiling Fan(s), Flooring - Stone/Ceramic Tile, Dining Area, Breakfast Bar / Nook, Recessed Lighting
Interior
Interior Features Bathroom - Half, Closet, Ceiling Fan(s), Closet/Cabinets - Custom Built, Slider, Wainscoting, Lighting - Pendant, Bonus Room, Sun Room, Sitting Room
Heating Baseboard, Natural Gas, Fireplace
Cooling Window Unit(s), Wall Unit(s)
Flooring Wood, Tile, Hardwood, Pine, Wood Laminate, Flooring - Laminate, Flooring - Stone/Ceramic Tile, Flooring - Hardwood
Fireplaces Number 1
Appliance Range, Dishwasher, Microwave, Gas Water Heater, Tank Water Heaterless, Utility Connections for Electric Range, Utility Connections for Electric Oven, Utility Connections for Electric Dryer
Laundry First Floor, Washer Hookup
Exterior
Exterior Feature Garden
Garage Spaces 2.0
Fence Fenced/Enclosed, Fenced
Community Features Public Transportation, Shopping, Tennis Court(s), Park, Walk/Jog Trails, Medical Facility, Bike Path, Highway Access, House of Worship, Marina, Public School
Utilities Available for Electric Range, for Electric Oven, for Electric Dryer, Washer Hookup
Roof Type Asphalt/Composition Shingles
Total Parking Spaces 4
Garage Yes
Building
Lot Description Corner Lot, Wooded, Level
Foundation Concrete Perimeter, Block, Stone, Brick/Mortar
Sewer Public Sewer
Water Public
Architectural Style Antique
Schools
Elementary Schools Cashman Elem.
Middle Schools Amesbury Middle
High Schools Amesbury High
Others
Senior Community false
Read Less
Bought with Brandon Sweeney • RE/MAX Insight



