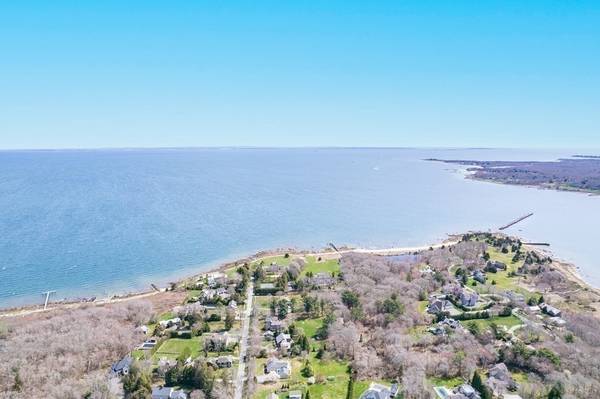For more information regarding the value of a property, please contact us for a free consultation.
32 High St Dartmouth, MA 02748
Want to know what your home might be worth? Contact us for a FREE valuation!

Our team is ready to help you sell your home for the highest possible price ASAP
Key Details
Sold Price $1,850,000
Property Type Single Family Home
Sub Type Single Family Residence
Listing Status Sold
Purchase Type For Sale
Square Footage 3,089 sqft
Price per Sqft $598
Subdivision Padanaram Village
MLS Listing ID 72968384
Sold Date 07/20/22
Style Cape
Bedrooms 4
Full Baths 3
Half Baths 1
HOA Y/N false
Year Built 1955
Annual Tax Amount $10,784
Tax Year 2022
Lot Size 1.500 Acres
Acres 1.5
Property Description
Handsome expanded Cape, on one of Padanaram's most desirable tree-lined streets, is situated on a park-like 1.5 acre lot. The house has been thoughtfully renovated and tastefully designed. Formal living room/den leads to sunny dining room with French doors that spill onto an oversized terrace with fieldstone surround. A central "gallery" leads to the heart of the home; a spectacular chef's kitchen with quartz countertops, oversized island, Thermador appliances and is adjacent to the fireplaced family room with cathedral ceilings, custom built-ins. Powder room, laundry room and a first floor bedroom with ensuite bath complete the main level. Upstairs are two generous guest/children's bedrooms and a master suite with beamed cathedral ceilings, walk in closet, and stunning marble bathroom. Bounded by a stone wall, the expansive yard boasts specimen trees, mature landscaping and ample room for pool/pool house...Stroll to the Village's shops, restaurants, yacht club...a true Village gem!
Location
State MA
County Bristol
Area South Dartmouth
Zoning GR
Direction Fremont Street to High Street, property on the right
Rooms
Family Room Cathedral Ceiling(s), Flooring - Hardwood, Exterior Access, Open Floorplan, Recessed Lighting
Basement Full, Partially Finished
Primary Bedroom Level Second
Dining Room Flooring - Hardwood, French Doors, Exterior Access, Recessed Lighting
Kitchen Flooring - Hardwood, Pantry, Countertops - Stone/Granite/Solid, Kitchen Island, Cabinets - Upgraded, Exterior Access, Open Floorplan, Recessed Lighting, Stainless Steel Appliances, Pot Filler Faucet, Wine Chiller, Lighting - Sconce, Breezeway
Interior
Interior Features Bathroom - Half, Gallery, Mud Room
Heating Central, Forced Air, Heat Pump, Other
Cooling Central Air, Ductless
Flooring Tile, Marble, Hardwood, Flooring - Stone/Ceramic Tile
Fireplaces Number 1
Fireplaces Type Family Room
Appliance Gas Water Heater
Laundry Main Level, Recessed Lighting, First Floor
Basement Type Full, Partially Finished
Exterior
Exterior Feature Garden, Stone Wall
Garage Spaces 2.0
Community Features Shopping, Walk/Jog Trails, Golf, Conservation Area, Marina, Private School, University
Waterfront Description Beach Front, Ocean, Beach Ownership(Public,Association)
Roof Type Shingle
Total Parking Spaces 4
Garage Yes
Waterfront Description Beach Front, Ocean, Beach Ownership(Public,Association)
Building
Lot Description Cleared, Level
Foundation Concrete Perimeter
Sewer Public Sewer
Water Public
Others
Senior Community false
Acceptable Financing Contract
Listing Terms Contract
Read Less
Bought with Meg Shea • Gibson Sotheby's International Realty



